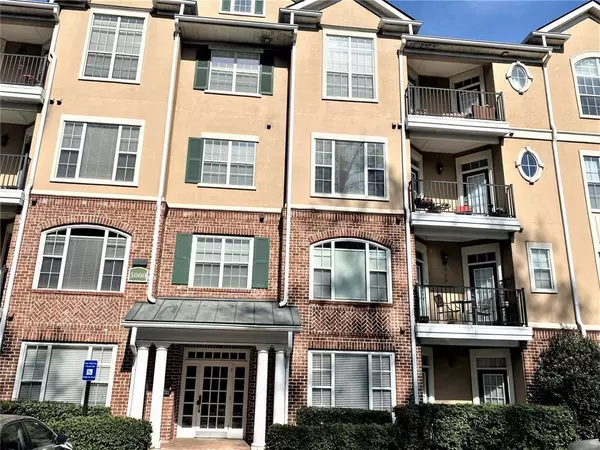For more information regarding the value of a property, please contact us for a free consultation.
3101 STRATFORD Commons Decatur, GA 30033
Want to know what your home might be worth? Contact us for a FREE valuation!

Our team is ready to help you sell your home for the highest possible price ASAP
Key Details
Sold Price $223,000
Property Type Condo
Sub Type Condominium
Listing Status Sold
Purchase Type For Sale
Square Footage 869 sqft
Price per Sqft $256
Subdivision Stratford On North Decatur
MLS Listing ID 7027271
Sold Date 05/02/22
Style Mid-Rise (up to 5 stories)
Bedrooms 1
Full Baths 1
Construction Status Resale
HOA Fees $240
HOA Y/N Yes
Year Built 2003
Annual Tax Amount $1,723
Tax Year 2021
Lot Size 871 Sqft
Acres 0.02
Property Description
Truly lovely condo in gated community short distance to Decatur Square, Emory Decatur Hospital, and Whole Foods 360. Pristine condition with open and bright floorplan featuring 9 foot smooth ceilings. Kitchen with solid surface counters, stainless appliances including French door refrigerator, and walk-in pantry. Hardwood floors in separate dining and kitchen. Dining area can be used as flex space for home office/workout area. Spacious family room with large windows and entry to the patio. Bathroom with white cabinets, tile flooring, linen closet, and garden tub. Master bedroom is a great size with extra large walk in closet and acces to the patio. The washer and dryer in hall laundry remain. This condo has tons of storage space in closets as well as a separate storage unit in the parking garage. In addition to community being gated building has secured access entry as well. Don't miss the fantastic pool area and gym! Best of both worlds with this condo being on walk-in level but all windows and patio are high off ground. Multiple offers received. Highest and best due by Sunday 4/10 at 8 pm.
Location
State GA
County Dekalb
Lake Name None
Rooms
Bedroom Description Master on Main
Other Rooms None
Basement None
Main Level Bedrooms 1
Dining Room Separate Dining Room
Interior
Interior Features High Ceilings 9 ft Main, Walk-In Closet(s)
Heating Natural Gas
Cooling Central Air
Flooring Carpet, Laminate, Ceramic Tile
Fireplaces Type None
Window Features Insulated Windows
Appliance Dishwasher, Dryer, Electric Range, Gas Water Heater, Microwave, Washer
Laundry In Hall, Main Level
Exterior
Exterior Feature Balcony
Parking Features Assigned, Parking Lot
Fence None
Pool None
Community Features Gated, Homeowners Assoc, Public Transportation, Fitness Center, Pool, Near Marta
Utilities Available Electricity Available
Waterfront Description None
View Pool
Roof Type Composition
Street Surface Asphalt
Accessibility None
Handicap Access None
Porch Covered, Patio, Rear Porch
Total Parking Spaces 1
Building
Lot Description Other
Story One
Foundation None
Sewer Public Sewer
Water Public
Architectural Style Mid-Rise (up to 5 stories)
Level or Stories One
Structure Type Brick 4 Sides, Stucco
New Construction No
Construction Status Resale
Schools
Elementary Schools Avondale
Middle Schools Druid Hills
High Schools Druid Hills
Others
HOA Fee Include Maintenance Structure, Insurance, Maintenance Grounds, Reserve Fund, Swim/Tennis, Water, Termite
Senior Community no
Restrictions true
Tax ID 18 048 10 073
Ownership Condominium
Acceptable Financing Conventional, Cash
Listing Terms Conventional, Cash
Financing yes
Special Listing Condition None
Read Less

Bought with Solid Source Realty GA



