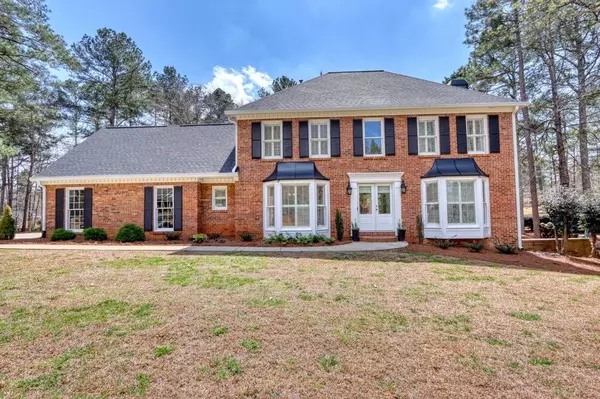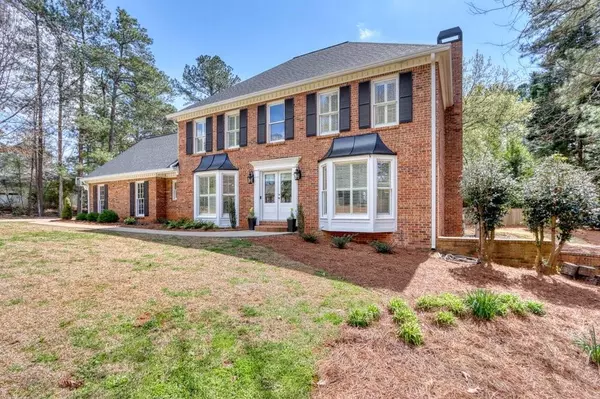For more information regarding the value of a property, please contact us for a free consultation.
505 Saddle Crest DR Roswell, GA 30075
Want to know what your home might be worth? Contact us for a FREE valuation!

Our team is ready to help you sell your home for the highest possible price ASAP
Key Details
Sold Price $738,000
Property Type Single Family Home
Sub Type Single Family Residence
Listing Status Sold
Purchase Type For Sale
Square Footage 2,734 sqft
Price per Sqft $269
Subdivision Saddlebrook Forest
MLS Listing ID 7021423
Sold Date 04/29/22
Style Traditional
Bedrooms 4
Full Baths 2
Half Baths 1
Construction Status Resale
HOA Fees $836
HOA Y/N Yes
Year Built 1980
Annual Tax Amount $4,571
Tax Year 2021
Lot Size 0.689 Acres
Acres 0.6894
Property Description
This immaculately maintained, meticulously remodeled brick beauty will tick off every box on your list! Located in the heart of Roswell in the swim/tennis community of Saddlebrook Forest, the gorgeous updates in this home will delight even the most discerning buyer! You'll be dazzled by the careful attention given to the design, the finishes, the fixtures, and the functionality! Enjoy the easy flow of the floorplan, hardwood flooring throughout the main level including the staircase, the chef's kitchen with all the right upgrades, gorgeous lighting, and cozy living room with a fireplace and adjacent sitting room. The master suite is an oasis, complete with an oversized custom dual head shower including a rainfall shower head. An office/bonus space has been finished at the terrace level. Amazing schools, and just minutes to Downtown Roswell, Downtown Alpharetta, and Avalon!
Location
State GA
County Fulton
Lake Name None
Rooms
Bedroom Description Other
Other Rooms None
Basement Daylight, Exterior Entry, Full, Interior Entry
Dining Room Open Concept, Separate Dining Room
Interior
Interior Features Bookcases, Disappearing Attic Stairs, Double Vanity, Entrance Foyer 2 Story, Tray Ceiling(s), Walk-In Closet(s)
Heating Forced Air, Natural Gas
Cooling Ceiling Fan(s), Central Air
Flooring Carpet, Ceramic Tile, Hardwood
Fireplaces Number 1
Fireplaces Type Gas Log, Gas Starter, Living Room
Window Features Insulated Windows, Plantation Shutters
Appliance Dishwasher, Disposal, Electric Cooktop, Gas Water Heater, Microwave
Laundry Laundry Room, Main Level, Mud Room
Exterior
Exterior Feature Private Yard, Rain Gutters
Parking Features Attached, Garage, Garage Door Opener, Garage Faces Side, Kitchen Level, Level Driveway
Garage Spaces 2.0
Fence None
Pool None
Community Features Homeowners Assoc, Near Schools, Near Shopping, Near Trails/Greenway, Pool, Street Lights, Tennis Court(s)
Utilities Available Other
Waterfront Description None
View Other
Roof Type Composition
Street Surface Paved
Accessibility None
Handicap Access None
Porch Deck
Total Parking Spaces 2
Building
Lot Description Back Yard, Corner Lot, Landscaped
Story Two
Foundation Slab
Sewer Public Sewer
Water Public
Architectural Style Traditional
Level or Stories Two
Structure Type Brick 4 Sides
New Construction No
Construction Status Resale
Schools
Elementary Schools Sweet Apple
Middle Schools Elkins Pointe
High Schools Roswell
Others
Senior Community no
Restrictions false
Tax ID 12 185203970177
Special Listing Condition None
Read Less

Bought with Georgia Turnkey Realty, LLC.



