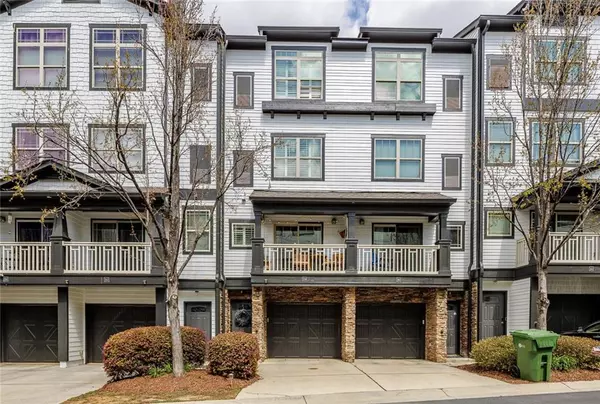For more information regarding the value of a property, please contact us for a free consultation.
221 Semel CIR NW #259 Atlanta, GA 30309
Want to know what your home might be worth? Contact us for a FREE valuation!

Our team is ready to help you sell your home for the highest possible price ASAP
Key Details
Sold Price $365,111
Property Type Townhouse
Sub Type Townhouse
Listing Status Sold
Purchase Type For Sale
Square Footage 1,239 sqft
Price per Sqft $294
Subdivision City Park Townhomes
MLS Listing ID 7025361
Sold Date 04/29/22
Style Townhouse
Bedrooms 2
Full Baths 2
Half Baths 1
Construction Status Resale
HOA Fees $204
HOA Y/N Yes
Year Built 2007
Annual Tax Amount $4,897
Tax Year 2021
Lot Size 413 Sqft
Acres 0.0095
Property Description
Beautiful 4 Level Townhome with 1 Car Attached Garage. Great location between Buckhead and Midtown near the Beltline and walking distance to restaurants in a quite community. Hardwood floors throughout. Main living on 2nd floor offers open concept with kitchen, eat-in bar, spacious living area and covered balcony. Kitchen has new electric range, stainless steel appliances and plenty of cabinets. 2 spacious bedrooms have en-suite baths with new vanities. One bath w/ huge walk in shower and tub/shower in the other. The 1 Car attached garage offers extra storage and has also been finished with a huge wall mirror can double as a great exercise flex room. Driveway offers additional parking. Community features tennis & dog run area! Low HOA fees include water, sewer, roof, & all exterior maintenance. Close to Hospitals, Piedmont Park, Restaurants minutes to I-85/GA-400 Access Road. Don't Miss this Hidden Gem!
Location
State GA
County Fulton
Lake Name None
Rooms
Bedroom Description Roommate Floor Plan, Split Bedroom Plan
Other Rooms None
Basement None
Dining Room Open Concept
Interior
Interior Features Entrance Foyer, High Ceilings 9 ft Main, High Speed Internet, His and Hers Closets, Vaulted Ceiling(s)
Heating Electric, Heat Pump, Zoned
Cooling Ceiling Fan(s), Heat Pump, Zoned
Flooring Ceramic Tile, Hardwood
Fireplaces Type None
Window Features None
Appliance Dishwasher, Disposal, Dryer, Electric Range, Microwave, Refrigerator, Washer
Laundry In Hall, Upper Level
Exterior
Exterior Feature Balcony, Tennis Court(s)
Parking Features Garage, Garage Door Opener, Garage Faces Front, Level Driveway
Garage Spaces 1.0
Fence None
Pool None
Community Features Dog Park, Homeowners Assoc, Near Beltline, Near Schools, Near Shopping, Near Trails/Greenway, Park, Public Transportation, Sidewalks, Street Lights, Tennis Court(s)
Utilities Available Cable Available, Electricity Available, Phone Available, Sewer Available, Water Available
Waterfront Description None
View City
Roof Type Composition
Street Surface Asphalt, Paved
Accessibility None
Handicap Access None
Porch Covered
Total Parking Spaces 1
Building
Lot Description Landscaped, Level
Story Three Or More
Foundation None
Sewer Public Sewer
Water Public
Architectural Style Townhouse
Level or Stories Three Or More
Structure Type Cement Siding, Stone
New Construction No
Construction Status Resale
Schools
Elementary Schools E. Rivers
Middle Schools Willis A. Sutton
High Schools North Atlanta
Others
HOA Fee Include Maintenance Structure, Reserve Fund, Termite, Water
Senior Community no
Restrictions true
Tax ID 17 0147 LL1668
Ownership Fee Simple
Financing no
Special Listing Condition None
Read Less

Bought with Keller Williams Realty Augusta Partners



