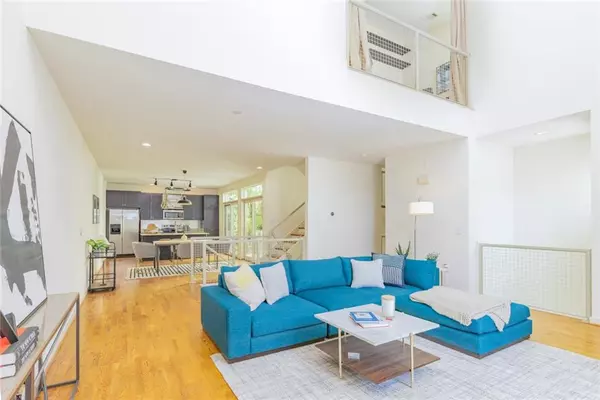For more information regarding the value of a property, please contact us for a free consultation.
1388 Stirling CIR NW Atlanta, GA 30318
Want to know what your home might be worth? Contact us for a FREE valuation!

Our team is ready to help you sell your home for the highest possible price ASAP
Key Details
Sold Price $571,000
Property Type Townhouse
Sub Type Townhouse
Listing Status Sold
Purchase Type For Sale
Square Footage 1,984 sqft
Price per Sqft $287
Subdivision M West Ii
MLS Listing ID 7032565
Sold Date 05/02/22
Style Contemporary/Modern, Townhouse
Bedrooms 2
Full Baths 2
Half Baths 1
Construction Status Resale
HOA Fees $310
HOA Y/N Yes
Year Built 2007
Annual Tax Amount $4,454
Tax Year 2021
Lot Size 1,611 Sqft
Acres 0.037
Property Description
Rooftop with a view!!!!! This awesome 2bed/2.5bath Rooftop Townhome is located inside the gated M West II neighborhood and is the perfect space for entertaining and gathering or escaping the hustle and bustle of the city. The main floor (2nd floor) features solid hardwoods, large open living room with two story floor-to-ceiling windows, eat-in dining area, kitchen island, granite counters and stainless appliances. Just off the kitchen through double sliding doors is the private main level deck with plenty of room to grill, chill and unwind. Upstairs is the primary bedroom with large windows, new LVP flooring, walk-in closet with closet organization system and the primary bath features dual vanity, walk-in wet room with shower and large soaking tub. Rounding out the 3rd floor is a nice-sized loft that's easy to use for a home office, extra chill space or fitness area. The 4th floor rooftop is where the magic happens and features wet-bar/storage, oversized deck with plenty of room for guests, outdoor yoga, or just enjoying the quiet view of Atlanta's Skyline and nature!!! Last but not least the first floor features an oversized guest bedroom with walk-in closet with full bath and a large sliding glass door opens up to the backyard. The laundry is located on the 1st floor hallway. The backyard is nice and level with plenty of space for pets to play, enjoy some gardening or just step out into nature (no units behind you so it feels private and secluded). The 2-Car garage features additional overhead storage and the whole house has new HVAC systems, new Hot Water Heater, new LVP flooring on the 3rd floor and so much more. The community is located just behind Start Provisions/Bacchanalia and you can literally take a path through the M West II Nature Preserve to get your morning coffee and pastry or any other treat they have on offer for the day. The westside is HOT and if you've not checked it out yet come see what you're missing: The Works Food Hall, too many breweries to list (Westside Brewery Scene is legit), Bone Garden Cantina, Top Golf, Souper Jenny's, Westside Quarry Park, Westside Beltline coming soon just outside the gates and so much more!!!!
Location
State GA
County Fulton
Lake Name None
Rooms
Bedroom Description Oversized Master, Roommate Floor Plan
Other Rooms None
Basement None
Main Level Bedrooms 1
Dining Room Open Concept
Interior
Interior Features Disappearing Attic Stairs, Double Vanity, Entrance Foyer 2 Story, High Ceilings 9 ft Main, High Speed Internet, Low Flow Plumbing Fixtures, Walk-In Closet(s)
Heating Central, Electric, Heat Pump, Zoned
Cooling Central Air, Heat Pump, Zoned
Flooring Concrete, Hardwood, Vinyl
Fireplaces Type None
Window Features Double Pane Windows
Appliance Dishwasher, Disposal, Dryer, Electric Oven, Electric Range, Electric Water Heater, Microwave, Refrigerator, Washer
Laundry In Hall, Main Level
Exterior
Exterior Feature Balcony
Parking Features Attached, Garage, Garage Door Opener, Garage Faces Front
Garage Spaces 2.0
Fence Back Yard, Wood
Pool None
Community Features Clubhouse, Dog Park, Fitness Center, Gated, Homeowners Assoc, Near Beltline, Near Shopping, Pool, Sidewalks, Street Lights
Utilities Available Cable Available, Electricity Available, Phone Available, Sewer Available, Underground Utilities, Water Available
Waterfront Description None
View City, Trees/Woods
Roof Type Composition
Street Surface Asphalt
Accessibility None
Handicap Access None
Porch Deck, Patio, Rooftop, Side Porch
Total Parking Spaces 2
Building
Lot Description Back Yard, Level
Story Three Or More
Foundation Slab
Sewer Public Sewer
Water Public
Architectural Style Contemporary/Modern, Townhouse
Level or Stories Three Or More
Structure Type Fiber Cement, Stucco
New Construction No
Construction Status Resale
Schools
Elementary Schools E. Rivers
Middle Schools Willis A. Sutton
High Schools North Atlanta
Others
HOA Fee Include Maintenance Structure, Maintenance Grounds, Reserve Fund, Termite, Trash
Senior Community no
Restrictions true
Tax ID 17 0191 LL1093
Ownership Fee Simple
Acceptable Financing Cash, Conventional
Listing Terms Cash, Conventional
Financing no
Special Listing Condition None
Read Less

Bought with Keller Williams Realty Metro Atl



