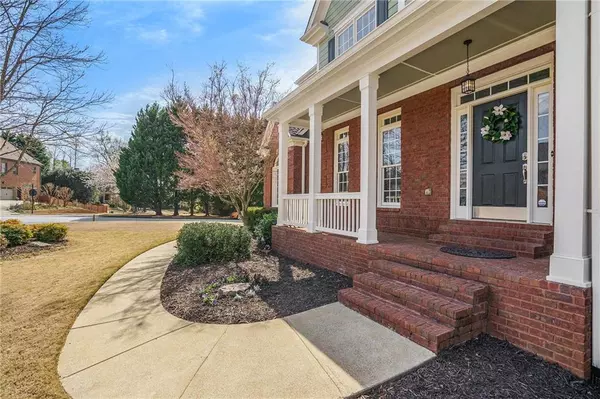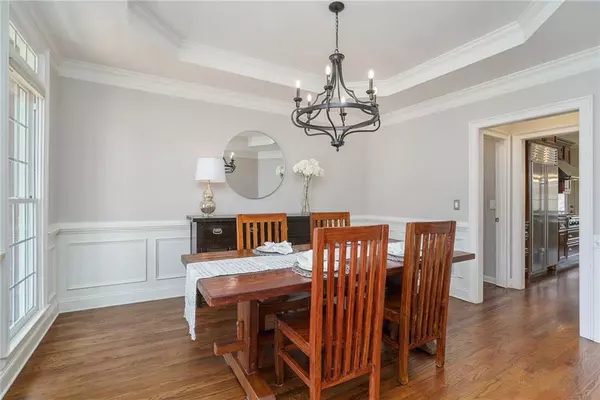For more information regarding the value of a property, please contact us for a free consultation.
960 Wilde Run CT Roswell, GA 30075
Want to know what your home might be worth? Contact us for a FREE valuation!

Our team is ready to help you sell your home for the highest possible price ASAP
Key Details
Sold Price $898,818
Property Type Single Family Home
Sub Type Single Family Residence
Listing Status Sold
Purchase Type For Sale
Square Footage 4,000 sqft
Price per Sqft $224
Subdivision Edenwilde
MLS Listing ID 7016606
Sold Date 04/29/22
Style Traditional
Bedrooms 5
Full Baths 4
Half Baths 1
Construction Status Resale
HOA Fees $815
HOA Y/N Yes
Year Built 1999
Annual Tax Amount $6,233
Tax Year 2021
Lot Size 0.279 Acres
Acres 0.2794
Property Description
Stunning 3 sided brick home with an amazing screened in porch in the fabulous Edenwilde! Gourment kitchen with a Sub-Zero fridge, Dacor range, hood/exhaust system, double oven, warming drawer, beverage center, walk in pantry, soft close drawers, new wine fridge and a wet bar. Refinished solid oak hardwood floors on the main. Two story great room with a gas fireplace. Office and large dining room on the main.3 car garage. 4 bedrooms and 3 bathrooms upstairs. Remodeled Jack/Jill and basement bathrooms. Basement has a bedroom, full bath, game room and a media room.Plenty of storage. Whole house vacuum systmem.Outdoor patio with retractable awning and a Dri-Below deck system. Flat backyard. Renovated fence and decking. Award winning schools, close to shopping and restaurants. Very social swim/tennis neighborhood w/6 tennis courts, swimming pool, basketball courts, playground, clubhouse, dock and a swim team. Showings start Friday 3/25. Highest and best by 2:00pm Sunday3/27.
Location
State GA
County Fulton
Lake Name None
Rooms
Bedroom Description Split Bedroom Plan
Other Rooms None
Basement Daylight, Exterior Entry, Finished, Finished Bath, Interior Entry
Dining Room Seats 12+, Separate Dining Room
Interior
Interior Features Central Vacuum, Disappearing Attic Stairs, Double Vanity, Entrance Foyer 2 Story, High Ceilings 9 ft Lower, High Ceilings 9 ft Upper, High Ceilings 10 ft Main, High Speed Internet, Tray Ceiling(s), Vaulted Ceiling(s), Walk-In Closet(s), Wet Bar
Heating Natural Gas
Cooling Ceiling Fan(s), Central Air, Humidity Control, Zoned
Flooring Carpet, Ceramic Tile, Hardwood
Fireplaces Number 1
Fireplaces Type Gas Log, Gas Starter, Glass Doors, Great Room
Window Features Insulated Windows
Appliance Dishwasher, Disposal, Double Oven, Dryer, Gas Range, Gas Water Heater, Microwave, Range Hood, Refrigerator, Self Cleaning Oven, Trash Compactor, Washer
Laundry Laundry Room, Upper Level
Exterior
Exterior Feature Private Front Entry, Private Yard
Parking Features Attached, Garage, Garage Door Opener, Garage Faces Side, Kitchen Level
Garage Spaces 3.0
Fence Back Yard, Fenced, Wood
Pool None
Community Features Clubhouse, Dry Dock, Fishing, Homeowners Assoc, Lake, Near Schools, Park, Playground, Pool, Sidewalks, Swim Team, Tennis Court(s)
Utilities Available Cable Available, Electricity Available, Natural Gas Available, Phone Available, Sewer Available, Underground Utilities, Water Available
Waterfront Description None
View Other
Roof Type Composition
Street Surface Asphalt
Accessibility None
Handicap Access None
Porch Deck, Front Porch, Rear Porch, Screened
Total Parking Spaces 3
Building
Lot Description Back Yard, Corner Lot, Front Yard, Landscaped, Level
Story Two
Foundation Slab
Sewer Public Sewer
Water Public
Architectural Style Traditional
Level or Stories Two
Structure Type Brick 3 Sides, Cement Siding
New Construction No
Construction Status Resale
Schools
Elementary Schools Sweet Apple
Middle Schools Elkins Pointe
High Schools Milton
Others
HOA Fee Include Reserve Fund, Swim/Tennis
Senior Community no
Restrictions false
Tax ID 22 373012372103
Special Listing Condition None
Read Less

Bought with Berkshire Hathaway HomeServices Georgia Properties



