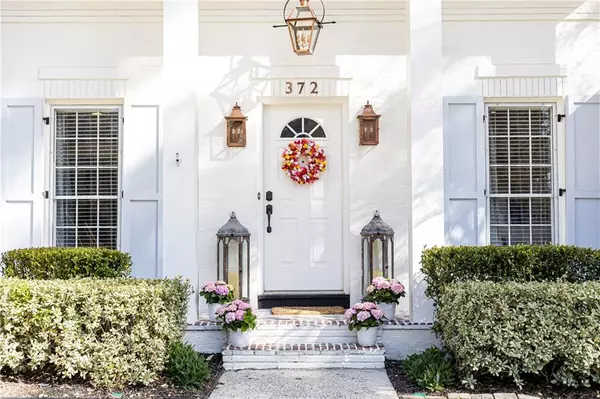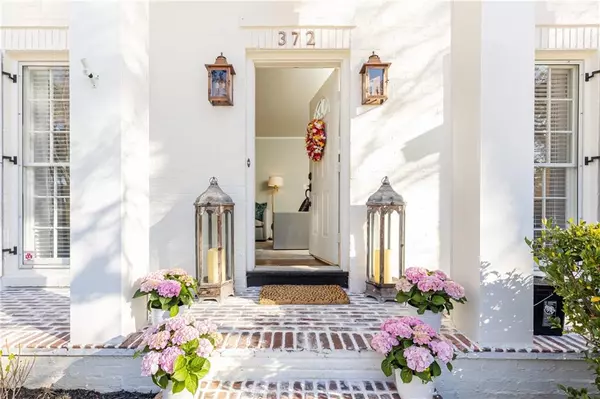For more information regarding the value of a property, please contact us for a free consultation.
372 Pine Forest RD Atlanta, GA 30342
Want to know what your home might be worth? Contact us for a FREE valuation!

Our team is ready to help you sell your home for the highest possible price ASAP
Key Details
Sold Price $905,000
Property Type Single Family Home
Sub Type Single Family Residence
Listing Status Sold
Purchase Type For Sale
Square Footage 2,011 sqft
Price per Sqft $450
Subdivision Meadowbrook
MLS Listing ID 7019885
Sold Date 04/21/22
Style Traditional
Bedrooms 3
Full Baths 2
Construction Status Resale
HOA Y/N No
Year Built 1957
Annual Tax Amount $6,305
Tax Year 2021
Lot Size 0.342 Acres
Acres 0.342
Property Description
Welcome to the magical neighborhood of Meadowbrook and to this hand curated home, lovingly made over inside and out.
As you enter into the home, you are greeted with floor to ceiling widows and streaming natural light that fills your family room. Recessed lights have recently been added as well as detailed trim work, giving the home a more elevated look. The dining room seats 8 to 10 easily and is adorned with a modern aesthetic light fixture. From the dining room you enter the recently renovated kitchen. Kitchen features include: ample pantry, quartz countertops, tumbled tile backsplash, under mount lighting, an abundant amount of cabinets for storage, laundry with full size stacker washer/dryer, homeowners removed tile flooring and added hardwood flooring. The secondary bedrooms are oversized with overflowing amounts of storage and these bedrooms share a hall bath with renovations completed just last week! Hall bath renovations include new tumbled tile surround to the ceiling, giving you that luxury experience. We then move to the large primary bedroom, with floor to ceiling windows and walk-in closet. The renovated and recently expanded, en-suite primary bath includes double sink and impressive walk-in shower. The terrace level includes shiplap walls, picture window and cozy fireplace. As you move outside, you are greeted with a brick patio and outdoor fireplace. Backyard is fully fenced. Homeowners added retaining wall for a flat, usable back yard space, large enough to host large gatherings. Some other special features include: custom made shutters, copper lantern and sconces on front porch, custom doors on a number of closets, fruit bearing peach and pear trees, Peggy Martin climbing roses around car port that bloom a pastel pink, shutter dogs from France (little French lady with hat!) and hand-picked mantle from Kentucky over terrace level fireplace. Don't miss storage area with outside access from patio and large attic! Easy expansion in attic. SO MUCH storage space!
Neighborhood activities include: Meadowbrook Garden Club, first Friday happy hour, pumpkin patch, easter egg hunt, adult holiday party during the month of December, luminaries light up the street on Christmas Eve, you might even see folks tootling around in their golf carts!
Please check out video link in virtual tour!
Location
State GA
County Fulton
Lake Name None
Rooms
Bedroom Description Master on Main
Other Rooms None
Basement Daylight, Exterior Entry, Finished, Full
Main Level Bedrooms 3
Dining Room Separate Dining Room
Interior
Interior Features Disappearing Attic Stairs, Double Vanity, High Speed Internet, Walk-In Closet(s)
Heating Central
Cooling Ceiling Fan(s), Central Air
Flooring Hardwood, Marble
Fireplaces Number 1
Fireplaces Type Basement
Window Features None
Appliance Dishwasher, Disposal, Dryer, Electric Range, Gas Water Heater, Microwave, Refrigerator, Washer
Laundry In Kitchen, Main Level
Exterior
Exterior Feature Private Yard
Parking Features Carport, Driveway, Kitchen Level
Fence Back Yard
Pool None
Community Features Near Schools, Near Shopping
Utilities Available Cable Available, Electricity Available, Natural Gas Available, Phone Available, Sewer Available, Water Available
Waterfront Description None
View Other
Roof Type Composition
Street Surface None
Accessibility None
Handicap Access None
Porch Deck, Patio
Total Parking Spaces 3
Building
Lot Description Back Yard, Front Yard, Landscaped
Story One
Foundation Brick/Mortar
Sewer Public Sewer
Water Public
Architectural Style Traditional
Level or Stories One
Structure Type Brick 4 Sides
New Construction No
Construction Status Resale
Schools
Elementary Schools High Point
Middle Schools Ridgeview Charter
High Schools Riverwood International Charter
Others
Senior Community no
Restrictions false
Tax ID 17 006600010616
Special Listing Condition None
Read Less

Bought with HOME Real Estate, LLC



