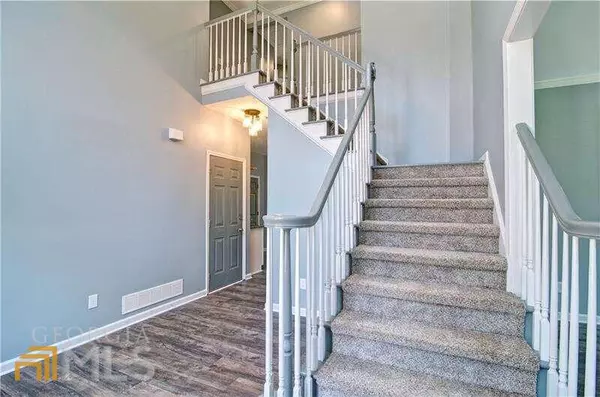For more information regarding the value of a property, please contact us for a free consultation.
9011 Mallory Woodstock, GA 30189
Want to know what your home might be worth? Contact us for a FREE valuation!

Our team is ready to help you sell your home for the highest possible price ASAP
Key Details
Sold Price $560,000
Property Type Single Family Home
Sub Type Single Family Residence
Listing Status Sold
Purchase Type For Sale
Square Footage 2,675 sqft
Price per Sqft $209
Subdivision Wyngate Subdivision
MLS Listing ID 10033978
Sold Date 04/25/22
Style Brick Front,Traditional
Bedrooms 4
Full Baths 2
Half Baths 1
HOA Fees $550
HOA Y/N Yes
Originating Board Georgia MLS 2
Year Built 1994
Annual Tax Amount $924
Tax Year 2021
Lot Size 0.330 Acres
Acres 0.33
Lot Dimensions 14374.8
Property Description
You are close to everything! Little River Marina is 2.5 miles away, Olde Ropemill Park has hiking & mountain bike trails, Noonday Creek is ideal for biking or taking your dog to the Woofstock Dog Park, the Outlet Shoppes of Atlanta & downtown Woodstock are a short car ride...4/3 in cul de sac that also backs to Army Corp of Engineers & walk to the lake! Stunning and LIKE NEW!! Freshly painted exterior and interior, brand new double hung low-e energy efficient windows, recently updated water heater, recently updated driveway, new LV throughout main level, new carpet throughout upstairs, completely remodeled kitchen with white Shaker cabinetry, new ss kitchen appliances, granite countertops, large pantry with solid shelving and additional smaller pantry, gorgeous custom coffee bar with raw edge wood shelving that opens to the 2 story family room with cozy f/p flanked by windows that provide so much natural light. Large laundry room on main w/mud sink & granite countertop. New lighting throughout. Upstairs shared bath has new oversized double vanity w/mirrors and separate bath & water closet. The primary bedroom is spacious & privately situated on upstairs left portion of the property. The primary bath is breathtaking with newly remodeled custom tile flooring, custom tile shower with seamless glass, soaking tub & double vanity w/mirrors. Newly stained deck with attached covered porch has the most beautiful view of your private wooded fenced backyard. The basement is a full, unfinished, daylight w/exterior and interior entry. There is an AquaGuard system w/transferable warranty, transferable retreat & repair termite bond and transferable HVAC warranty.
Location
State GA
County Cherokee
Rooms
Basement Daylight, Interior Entry, Exterior Entry, Full
Dining Room Seats 12+
Interior
Interior Features High Ceilings, Double Vanity, Walk-In Closet(s)
Heating Natural Gas, Central
Cooling Ceiling Fan(s), Central Air
Flooring Tile, Carpet, Vinyl
Fireplaces Number 1
Fireplaces Type Family Room, Gas Starter
Fireplace Yes
Appliance Gas Water Heater, Dishwasher, Disposal, Microwave
Laundry Other
Exterior
Parking Features Attached, Garage Door Opener, Garage, Kitchen Level
Fence Back Yard, Wood
Community Features Playground, Pool, Sidewalks, Street Lights, Swim Team, Tennis Court(s), Walk To Schools, Near Shopping
Utilities Available Underground Utilities, Cable Available, Electricity Available, Natural Gas Available, Phone Available, Sewer Available, Water Available
Waterfront Description No Dock Or Boathouse
View Y/N No
Roof Type Composition
Garage Yes
Private Pool No
Building
Lot Description Cul-De-Sac, Sloped
Faces Coming 575N Take Exit4 (Bells Ferry). Turn left onto Bells Ferry Rd and go 2.8 miles. Keep right at the fork to continue on Bells Ferry Rd and continue for another 4.1 miles. Turn right onto Wyngate Parkway. Take the 3rd left onto Deer Hollow Dr. Turn right onto Mallory Lane. House is in the cul de
Sewer Public Sewer
Water Public
Structure Type Concrete
New Construction No
Schools
Elementary Schools Bascomb
Middle Schools Booth
High Schools Etowah
Others
HOA Fee Include Swimming,Tennis
Tax ID 15N03A00000249000
Security Features Smoke Detector(s)
Special Listing Condition Resale
Read Less

© 2025 Georgia Multiple Listing Service. All Rights Reserved.



