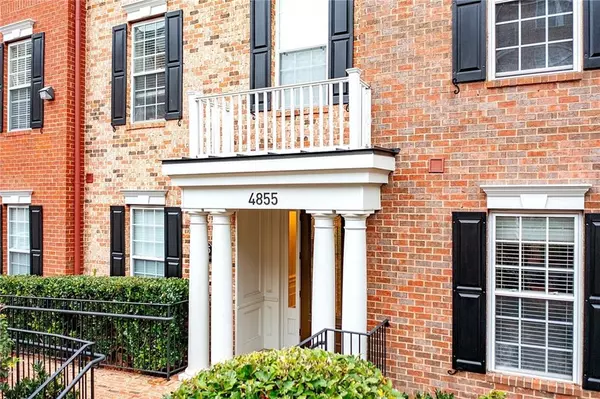For more information regarding the value of a property, please contact us for a free consultation.
4855 Ivy Ridge DR SE #202 Smyrna, GA 30080
Want to know what your home might be worth? Contact us for a FREE valuation!

Our team is ready to help you sell your home for the highest possible price ASAP
Key Details
Sold Price $310,000
Property Type Condo
Sub Type Condominium
Listing Status Sold
Purchase Type For Sale
Square Footage 1,219 sqft
Price per Sqft $254
Subdivision Olde Ivy
MLS Listing ID 7002018
Sold Date 04/22/22
Style Mid-Rise (up to 5 stories)
Bedrooms 1
Full Baths 1
Half Baths 1
Construction Status Resale
HOA Fees $365
HOA Y/N Yes
Year Built 2003
Annual Tax Amount $2,414
Tax Year 2021
Lot Size 3,484 Sqft
Acres 0.08
Property Description
Desirable location in a gated community with easy access to I-285 and I-75. Stunning garden level unit with beaming hardwood floors, granite countertops, stainless steel appliances, oversized master complete with a custom master closet, spacious bath with soaking tub and separate shower. Property also includes a bonus room that can used as an office/den or flexible use as well as a private patio with park like views. Don't worry about stairs, there is also an elevator available! 1 designated parking space in garage as well as a storage unit in the garage. There is plenty of guest parking in front of the building. This community offers a clubhouse, swimming facility, and a fully stocked gym among other amenities.
Location
State GA
County Cobb
Lake Name None
Rooms
Bedroom Description Master on Main, Oversized Master
Other Rooms None
Basement None
Main Level Bedrooms 1
Dining Room Open Concept
Interior
Interior Features Bookcases, Double Vanity, Elevator, Entrance Foyer, High Ceilings 10 ft Main, High Speed Internet, Walk-In Closet(s)
Heating Central, Heat Pump
Cooling Central Air
Flooring Ceramic Tile, Hardwood
Fireplaces Type None
Window Features Insulated Windows
Appliance Dishwasher, Disposal, Dryer, Electric Oven, Electric Water Heater, Microwave, Refrigerator
Laundry In Kitchen, Laundry Room, Main Level
Exterior
Exterior Feature Balcony, Garden, Storage, Tennis Court(s)
Parking Features Assigned, Garage
Garage Spaces 1.0
Fence None
Pool None
Community Features None
Utilities Available Electricity Available
Waterfront Description None
View Other
Roof Type Composition
Street Surface Asphalt, Concrete
Accessibility Accessible Approach with Ramp
Handicap Access Accessible Approach with Ramp
Porch Covered
Total Parking Spaces 1
Building
Lot Description Zero Lot Line
Story One
Foundation Slab
Sewer Public Sewer
Water Public
Architectural Style Mid-Rise (up to 5 stories)
Level or Stories One
Structure Type Brick 4 Sides
New Construction No
Construction Status Resale
Schools
Elementary Schools Teasley
Middle Schools Campbell
High Schools Campbell
Others
HOA Fee Include Gas, Pest Control, Security, Swim/Tennis, Termite, Trash
Senior Community no
Restrictions true
Tax ID 17082101040
Ownership Condominium
Acceptable Financing Cash, Conventional
Listing Terms Cash, Conventional
Financing no
Special Listing Condition None
Read Less

Bought with Harry Norman Realtors



