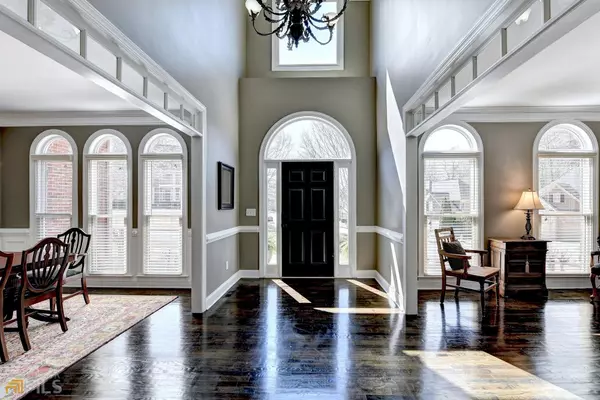For more information regarding the value of a property, please contact us for a free consultation.
306 Westwater Sugar Hill, GA 30518
Want to know what your home might be worth? Contact us for a FREE valuation!

Our team is ready to help you sell your home for the highest possible price ASAP
Key Details
Sold Price $800,000
Property Type Single Family Home
Sub Type Single Family Residence
Listing Status Sold
Purchase Type For Sale
Subdivision Wild Timber
MLS Listing ID 10031618
Sold Date 04/22/22
Style Brick 3 Side,Traditional
Bedrooms 5
Full Baths 3
HOA Fees $970
HOA Y/N Yes
Originating Board Georgia MLS 2
Year Built 1999
Annual Tax Amount $6,074
Tax Year 2021
Lot Size 0.420 Acres
Acres 0.42
Lot Dimensions 18295.2
Property Description
NEW listing in the highly sought-after neighborhood of Wild Timber with award-winning schools. Are you searching for a home with amazing curb appeal and the perfect floor plan? This is the ONE! This 5 Bedroom/3 Bath home with a hard-to-find full unfinished basement is waiting for your perfect touches. Upon entering the home, you'll discover a two-story dramatic foyer with a living room and a beautiful dining room. The Entertainers Kitchen is a dream with double granite islands, a wine fridge, an ice maker, gas cooktop, top of the line appliances and view of family room. Windows all along the back of the home bring in tremendous natural light. This is truly amazing space! The gorgeous Family room features stacked stone fireplace and custom built-ins with plenty of storage. Steps away from the kitchen and family room is the private backyard. Enjoy the peaceful tranquility of the fully fenced private backyard from the oversized deck. Upstairs, you will find the spacious Owner's Suite which has an amazing versatile flex space that was built as a custom shoe closet with loads of natural lighting as well as a separate space for your study, sitting area or workout room. The Master Bathroom is beautifully finished and updated and includes separate vanities, an inviting soaker tub, large shower with frameless glass doors and designer tile. The cherry on top is a wonderful Owner's closet and a television in the master bath so you can relax and unwind. You will also discover three oversized bedrooms and a Jack and Jill style bathroom with separate vanity areas. This home is truly one of a kind! Schedule your showing today! This home will not last!
Location
State GA
County Gwinnett
Rooms
Basement Bath/Stubbed, Daylight, Exterior Entry, Full
Dining Room Seats 12+
Interior
Interior Features Bookcases, Double Vanity, Walk-In Closet(s)
Heating Central
Cooling Central Air
Flooring Hardwood, Tile, Carpet
Fireplaces Number 1
Fireplaces Type Family Room, Gas Starter, Gas Log
Fireplace Yes
Appliance Dishwasher, Double Oven, Disposal, Microwave
Laundry Other
Exterior
Exterior Feature Other
Parking Features Garage Door Opener, Garage, Kitchen Level, Side/Rear Entrance
Fence Fenced, Back Yard, Privacy
Community Features Clubhouse, Lake, Playground, Pool, Sidewalks, Street Lights, Swim Team, Tennis Court(s), Walk To Schools, Near Shopping
Utilities Available Underground Utilities, Cable Available, Electricity Available, High Speed Internet, Natural Gas Available, Phone Available, Sewer Available, Water Available
View Y/N No
Roof Type Composition
Garage Yes
Private Pool No
Building
Lot Description Corner Lot, Level, Private
Faces Travel North on I-85. Take Exit 111 (Suwanee) turn left at the light. Travel approx. 9-10 miles on Suwanee Dam Rd. past the High School and take a left onto Ramey Rd; Wild Timber S/D will be on the right. At the Tower, take the roundabout & travel straight on Wild Timber Rd. At the first stop si
Sewer Public Sewer
Water Public
Structure Type Brick
New Construction No
Schools
Elementary Schools Riverside
Middle Schools North Gwinnett
High Schools North Gwinnett
Others
HOA Fee Include Maintenance Grounds,Reserve Fund,Swimming,Tennis
Tax ID R7340 069
Security Features Smoke Detector(s)
Acceptable Financing Cash, Conventional
Listing Terms Cash, Conventional
Special Listing Condition Resale
Read Less

© 2025 Georgia Multiple Listing Service. All Rights Reserved.



