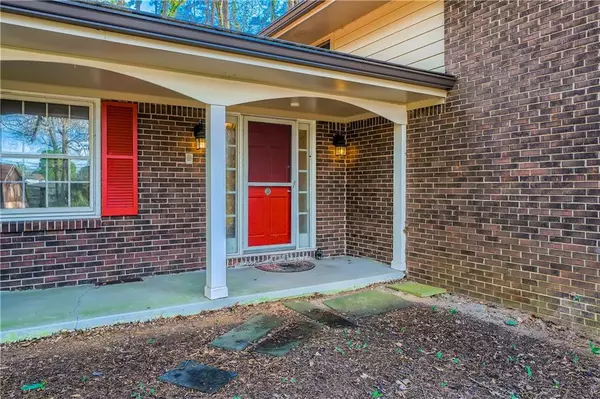For more information regarding the value of a property, please contact us for a free consultation.
3277 Chase RD Chamblee, GA 30341
Want to know what your home might be worth? Contact us for a FREE valuation!

Our team is ready to help you sell your home for the highest possible price ASAP
Key Details
Sold Price $458,000
Property Type Single Family Home
Sub Type Single Family Residence
Listing Status Sold
Purchase Type For Sale
Square Footage 2,238 sqft
Price per Sqft $204
Subdivision Embry Hills
MLS Listing ID 7006891
Sold Date 04/22/22
Style Ranch, Traditional
Bedrooms 4
Full Baths 2
Half Baths 1
Construction Status Resale
HOA Y/N No
Year Built 1965
Annual Tax Amount $3,726
Tax Year 2021
Lot Size 0.400 Acres
Acres 0.4
Property Description
Click the Virtual Tour link to view the 3D walkthrough. This four sided all brick home is conveniently located inside the perimeter with no HOA commitment and is close to some great schools. It is less than 5 minutes away from I-285, and only a short distance from I-85 and a wide variety of restaurants and shopping.
This picturesque home boasts a roof that is less than 3 years old with architectural shingles, and it has a generous amount of living space. All bedrooms are conveniently located upstairs, while the lower floor highlights include a beautiful floor to ceiling brick fireplace in the family room. Adjacent to the downstairs family room is the large bonus room with an attached closet so the new owners can easily make this into a fifth bedroom. Downstairs also offers an unfinished room that offers boundless potential. The main level provides an ample amount of space with its separate living and dining area. The wooded backyard provides lots of shade and privacy, perfect for outdoor enjoyment. The possibilities are endless with a property of this size!
Location
State GA
County Dekalb
Lake Name None
Rooms
Bedroom Description None
Other Rooms Pergola
Basement Daylight, Exterior Entry, Finished Bath, Partial
Dining Room Separate Dining Room
Interior
Interior Features Other
Heating Electric, Forced Air
Cooling Ceiling Fan(s), Central Air
Flooring Carpet, Hardwood
Fireplaces Number 1
Fireplaces Type Basement
Window Features Shutters, Storm Window(s)
Appliance Dishwasher, Disposal, Gas Range, Microwave, Range Hood, Refrigerator
Laundry In Basement
Exterior
Exterior Feature Private Front Entry, Private Rear Entry, Private Yard, Rear Stairs
Parking Features Driveway, Garage, Garage Door Opener, Garage Faces Front, Level Driveway
Garage Spaces 2.0
Fence None
Pool None
Community Features Near Schools, Near Shopping, Park, Restaurant
Utilities Available Electricity Available, Natural Gas Available, Sewer Available, Water Available
Waterfront Description None
View Other
Roof Type Composition
Street Surface Asphalt
Accessibility None
Handicap Access None
Porch Patio
Total Parking Spaces 2
Building
Lot Description Back Yard, Front Yard, Private
Story Two
Foundation Slab
Sewer Public Sewer
Water Public
Architectural Style Ranch, Traditional
Level or Stories Two
Structure Type Brick 4 Sides
New Construction No
Construction Status Resale
Schools
Elementary Schools Chesnut
Middle Schools Henderson - Dekalb
High Schools Lakeside - Dekalb
Others
Senior Community no
Restrictions false
Tax ID 18 284 01 055
Special Listing Condition None
Read Less

Bought with Virtual Properties Realty. Biz



