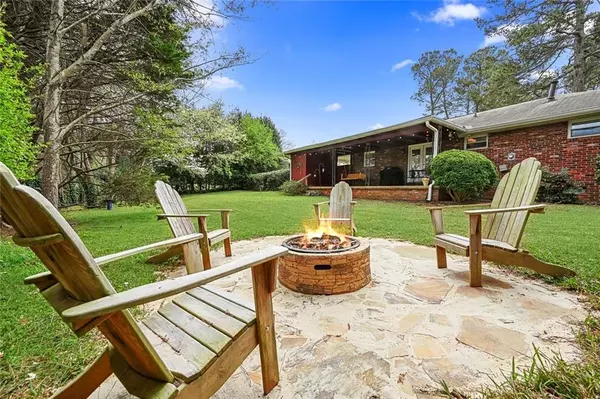For more information regarding the value of a property, please contact us for a free consultation.
1141 Starline DR SE Smyrna, GA 30080
Want to know what your home might be worth? Contact us for a FREE valuation!

Our team is ready to help you sell your home for the highest possible price ASAP
Key Details
Sold Price $413,000
Property Type Single Family Home
Sub Type Single Family Residence
Listing Status Sold
Purchase Type For Sale
Square Footage 1,145 sqft
Price per Sqft $360
Subdivision Jonquil Estates
MLS Listing ID 7024368
Sold Date 04/22/22
Style Ranch
Bedrooms 3
Full Baths 2
Construction Status Resale
HOA Y/N No
Year Built 1959
Annual Tax Amount $2,992
Tax Year 2021
Lot Size 8,197 Sqft
Acres 0.1882
Property Description
Stylish mid-century renovated ranch in sought-after Smyrna Heights neighborhood, conveniently backing up to Tolleson Park. Features 3 bedrooms and 2 full baths. Open concept floor plan with lots of natural light. Kitchen with white cabinets, granite tops and designer backsplash opens to large family room with wall of windows. Spacious primary bedroom with ensuite bath and walk-in closet. Secondary bedrooms share hallway bath, complete with tub/shower and linen closet. Breakfast room with double French doors lead to fabulous rear covered porch and large level, tree lined backyard. A stone and brick firepit area is an ideal gathering place for friends and family, while the dogs run freely in the fenced yard. Plenty of space for outdoor activities, and easy access to the adjacent park. Neutral colors throughout. Solid hardwood floors. Updated electrical wiring (3-prong grounded). Fantastic neighborhood to enjoy an outdoor lifestyle with multiple parks, sidewalks and community events. Super close to restaurants and shopping and the Smyrna square. Minutes to Battery Park and the Braves Stadium. Must see!
Location
State GA
County Cobb
Lake Name None
Rooms
Bedroom Description Master on Main
Other Rooms None
Basement None
Main Level Bedrooms 3
Dining Room None
Interior
Interior Features High Speed Internet
Heating Central, Forced Air
Cooling Ceiling Fan(s), Central Air
Flooring Ceramic Tile, Hardwood
Fireplaces Type None
Window Features Double Pane Windows, Insulated Windows
Appliance Dishwasher, Electric Cooktop, Gas Water Heater
Laundry Main Level, Other
Exterior
Exterior Feature Private Front Entry, Private Rear Entry, Rain Gutters
Parking Features Carport
Fence Back Yard, Chain Link
Pool None
Community Features None
Utilities Available Cable Available, Electricity Available, Natural Gas Available, Phone Available, Sewer Available, Underground Utilities, Water Available
Waterfront Description None
View Park/Greenbelt
Roof Type Composition
Street Surface Asphalt
Accessibility None
Handicap Access None
Porch Covered, Rear Porch
Total Parking Spaces 1
Building
Lot Description Back Yard, Front Yard, Landscaped, Level
Story One
Foundation Block
Sewer Public Sewer
Water Public
Architectural Style Ranch
Level or Stories One
Structure Type Brick 4 Sides
New Construction No
Construction Status Resale
Schools
Elementary Schools Smyrna
Middle Schools Campbell
High Schools Campbell
Others
Senior Community no
Restrictions false
Tax ID 17048300200
Special Listing Condition None
Read Less

Bought with RE/MAX Unlimited



