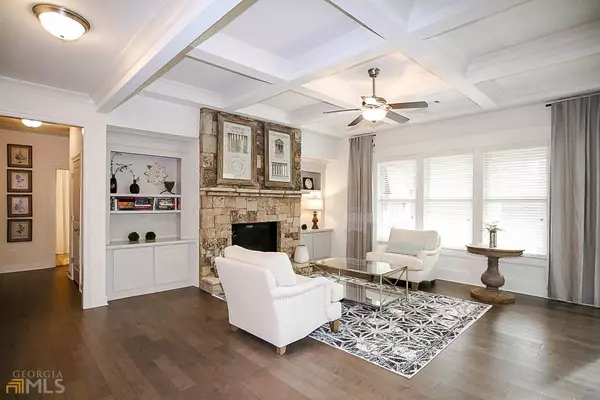For more information regarding the value of a property, please contact us for a free consultation.
4912 Park Vale Sugar Hill, GA 30518
Want to know what your home might be worth? Contact us for a FREE valuation!

Our team is ready to help you sell your home for the highest possible price ASAP
Key Details
Sold Price $680,000
Property Type Single Family Home
Sub Type Single Family Residence
Listing Status Sold
Purchase Type For Sale
Subdivision Parkside Landing
MLS Listing ID 10031983
Sold Date 04/22/22
Style Brick Front,Traditional
Bedrooms 5
Full Baths 4
HOA Fees $1,000
HOA Y/N Yes
Originating Board Georgia MLS 2
Year Built 2016
Annual Tax Amount $5,932
Tax Year 2021
Lot Size 7,405 Sqft
Acres 0.17
Lot Dimensions 7405.2
Property Description
Stunning, Open Floorplan and an entertainer's dream! Former Model home with all the bells and whistles and too many upgrades to list them all!! All Hardwood Floors throughout Main floor. Gourmet chef's Kitchen with lots of natural light, stainless steel appliances, granite counters, tile backsplash & Spacious walk-in pantry. Kitchen overlooks Large Family Room with built-in bookcases & coffered ceilings. Guest Suite w/full bath on Main. Separate Formal Living & Dinning Rooms. Oversized Master Suite upstairs w/tile bathroom & Huge walk-in closet. 3 generous sized secondary bedrooms & 3 bathrooms also on 2nd level. 2nd level is finished off with a Media Room the whole family will love! Covered outside patio with stone fireplace. Great School District!
Location
State GA
County Gwinnett
Rooms
Basement None
Dining Room Separate Room
Interior
Interior Features Bookcases, High Ceilings, Soaking Tub, Separate Shower, Walk-In Closet(s)
Heating Natural Gas, Central, Zoned
Cooling Electric, Ceiling Fan(s), Central Air, Zoned
Flooring Hardwood, Carpet
Fireplaces Number 1
Fireplaces Type Family Room, Factory Built, Gas Starter
Fireplace Yes
Appliance Gas Water Heater, Cooktop, Dishwasher, Disposal, Microwave, Stainless Steel Appliance(s)
Laundry Upper Level
Exterior
Parking Features Attached, Garage Door Opener, Garage, Kitchen Level
Community Features Pool, Sidewalks, Street Lights, Walk To Schools
Utilities Available Underground Utilities, Cable Available, Electricity Available, Natural Gas Available, Phone Available, Sewer Available, Water Available
View Y/N No
Roof Type Composition
Garage Yes
Private Pool No
Building
Lot Description Level
Faces Hwy 20 to Peachtree Industrial Blvd. Turn left and go one mile, right onto Spring Hill Dr. Left on Level Creek Rd. Right onto Park Vale Dr.
Foundation Slab
Sewer Public Sewer
Water Public
Structure Type Brick
New Construction No
Schools
Elementary Schools Sugar Hill
Middle Schools Lanier
High Schools Lanier
Others
HOA Fee Include Swimming
Tax ID R7290 548
Security Features Smoke Detector(s),Open Access
Acceptable Financing Cash, FHA
Listing Terms Cash, FHA
Special Listing Condition Resale
Read Less

© 2025 Georgia Multiple Listing Service. All Rights Reserved.



