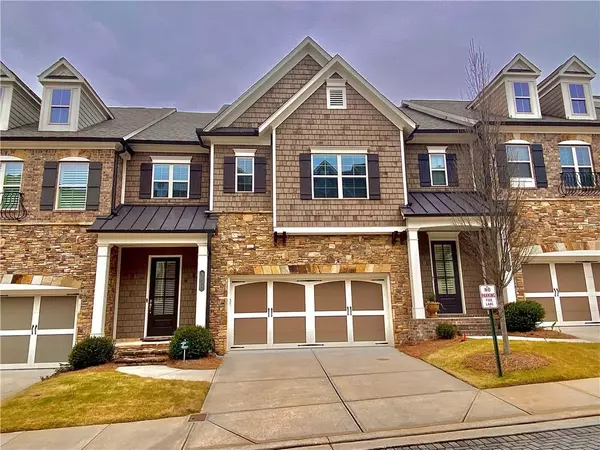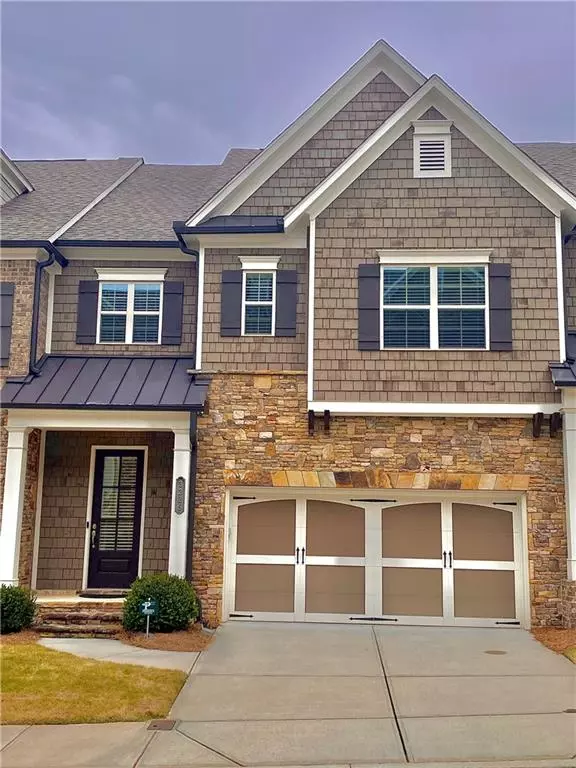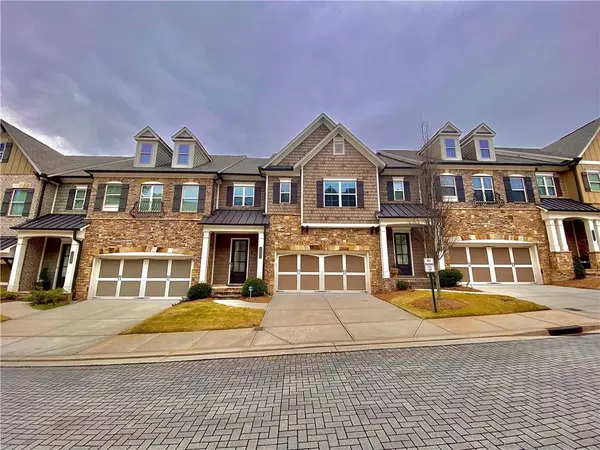For more information regarding the value of a property, please contact us for a free consultation.
3225 Nobility WAY SE Atlanta, GA 30339
Want to know what your home might be worth? Contact us for a FREE valuation!

Our team is ready to help you sell your home for the highest possible price ASAP
Key Details
Sold Price $650,000
Property Type Townhouse
Sub Type Townhouse
Listing Status Sold
Purchase Type For Sale
Square Footage 3,299 sqft
Price per Sqft $197
Subdivision Vinings Parc East
MLS Listing ID 7002256
Sold Date 04/15/22
Style Townhouse, Traditional
Bedrooms 3
Full Baths 3
Half Baths 1
Construction Status Resale
HOA Fees $300
HOA Y/N Yes
Year Built 2015
Annual Tax Amount $5,214
Tax Year 2021
Lot Size 1,611 Sqft
Acres 0.037
Property Description
Beautiful, like-new, Traton Homes resale townhome in the heart of Vinings. Gated ITP community within walking distance to Vinings Village, Cumberland Mall, and the Chattahoochee River trail system and a short drive to Truist Park, the Battery, and I-285 & I-75. This home is move-in ready and includes luxurious finishes like 10' ceilings on main, site-finished hardwoods throughout main, built-in bookcases, heavy trim-detailing, and high-end cabinetry. Home is perfect for entertaining with open concept floor plan, expansive kitchen island, and large deck off the family room. Kitchen features double ovens, 5-burner gas cooktop, granite counters, subway tile backsplash, and custom vent hood. Lives like a traditional home with main level entry from the 2-car garage and front door – no lugging groceries up the stairs in this townhome! Dual owner's retreats with abundant closet space and oversized laundry room upstairs plus finished terrace level with additional bedroom, bathroom, media room, and patio. Elevator shaft is framed and pre-wired and currently used as large walk-in closets on each floor. This home is superior to any new construction in the area and won't last long!
Location
State GA
County Cobb
Lake Name None
Rooms
Bedroom Description Oversized Master, Roommate Floor Plan
Other Rooms None
Basement Daylight, Finished, Finished Bath, Full
Dining Room Open Concept
Interior
Interior Features Bookcases, Entrance Foyer, High Ceilings 9 ft Lower, High Ceilings 9 ft Upper, High Ceilings 10 ft Main, His and Hers Closets, Walk-In Closet(s)
Heating Central, Heat Pump, Natural Gas
Cooling Ceiling Fan(s), Central Air
Flooring Carpet, Ceramic Tile, Hardwood
Fireplaces Number 1
Fireplaces Type Decorative, Family Room, Gas Log
Window Features Double Pane Windows, Insulated Windows
Appliance Dishwasher, Disposal, Double Oven, Electric Water Heater, ENERGY STAR Qualified Appliances, Gas Cooktop, Microwave, Range Hood
Laundry Laundry Room, Upper Level
Exterior
Exterior Feature Private Front Entry, Private Rear Entry, Rain Gutters
Parking Features Garage, Garage Faces Front
Garage Spaces 2.0
Fence None
Pool None
Community Features Gated, Homeowners Assoc, Near Shopping, Sidewalks, Street Lights
Utilities Available Cable Available, Electricity Available, Natural Gas Available, Phone Available, Sewer Available, Underground Utilities, Water Available
Waterfront Description None
View Other
Roof Type Composition, Shingle
Street Surface Paved, Other
Accessibility None
Handicap Access None
Porch Deck, Patio
Total Parking Spaces 2
Building
Lot Description Front Yard, Landscaped
Story Three Or More
Foundation Concrete Perimeter
Sewer Public Sewer
Water Public
Architectural Style Townhouse, Traditional
Level or Stories Three Or More
Structure Type Brick 4 Sides, Cedar, Stone
New Construction No
Construction Status Resale
Schools
Elementary Schools Teasley
Middle Schools Campbell
High Schools Campbell
Others
HOA Fee Include Insurance, Maintenance Structure, Maintenance Grounds, Reserve Fund, Termite, Trash
Senior Community no
Restrictions true
Tax ID 17095001310
Ownership Fee Simple
Financing no
Special Listing Condition None
Read Less

Bought with Georgia Realty Brokers International Corporation



