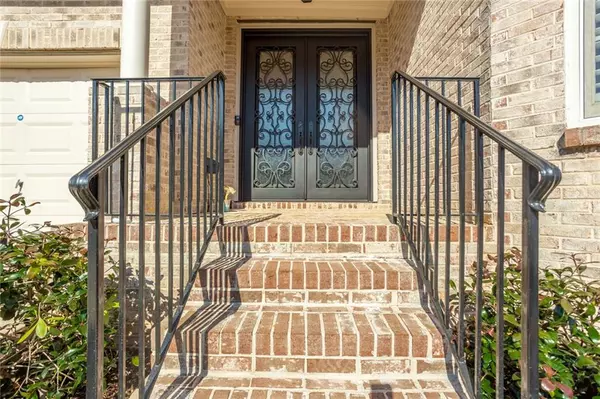For more information regarding the value of a property, please contact us for a free consultation.
2311 Norbury CV SE Smyrna, GA 30080
Want to know what your home might be worth? Contact us for a FREE valuation!

Our team is ready to help you sell your home for the highest possible price ASAP
Key Details
Sold Price $850,000
Property Type Single Family Home
Sub Type Single Family Residence
Listing Status Sold
Purchase Type For Sale
Square Footage 6,680 sqft
Price per Sqft $127
Subdivision Paces Ferry Registry
MLS Listing ID 6993422
Sold Date 04/07/22
Style Traditional
Bedrooms 6
Full Baths 5
Construction Status Resale
HOA Fees $500
HOA Y/N Yes
Year Built 2003
Annual Tax Amount $8,062
Tax Year 2021
Lot Size 7,013 Sqft
Acres 0.161
Property Description
PRICE ADJUSTMENT! 1st thing, the Decorative Custom Iron Double Door! Now picture stepping into your lovely home, Close your eyes, you've settled in from your day. Okay, just imagine the aroma of spices as they fill the air, a meal is simmering on the gas cooktop in the Gourmet Kitchen. You settle in at the sizeable quartz center island. Perhaps on the phone or perhaps doing homework with the little ones. The dining room table is set. Later after dinner you have choices, settle down in the family room by the fireplace to read and relax. Or there's the deck off the kitchen to take in some air. Another option is to proceed downstairs to the basement where it has been personally furnished to meet your style and needs.
Maybe everyone makes way to their separate rooms to play computer games and or facetime with friends, while the adults seek comfort in the Owners suite.
When it's time to explore outside the home, there are so many amenities near by. Grab a bite to eat or shop at a choice of local eats and boutiques within walking distance and or a quick drive. Truist Park is mere miles away. The location in itself is very desirable.
This 6 bedroom 5 bath home is waiting for it's new owner, you!
Location
State GA
County Cobb
Lake Name None
Rooms
Bedroom Description Oversized Master
Other Rooms None
Basement Daylight, Finished, Finished Bath, Full
Main Level Bedrooms 1
Dining Room Seats 12+, Separate Dining Room
Interior
Interior Features Entrance Foyer, Entrance Foyer 2 Story, High Ceilings 10 ft Main, Tray Ceiling(s), Walk-In Closet(s), Wet Bar
Heating Electric, Heat Pump, Natural Gas
Cooling Ceiling Fan(s), Central Air
Flooring Carpet, Hardwood
Fireplaces Number 1
Fireplaces Type Factory Built, Family Room
Window Features Insulated Windows
Appliance Dishwasher, Disposal, Double Oven, Microwave
Laundry Laundry Room, Main Level
Exterior
Exterior Feature Private Yard
Parking Features Garage
Garage Spaces 3.0
Fence Back Yard, Fenced
Pool None
Community Features Homeowners Assoc, Near Shopping, Restaurant, Street Lights
Utilities Available Cable Available, Underground Utilities
Waterfront Description None
View City
Roof Type Composition
Street Surface Asphalt
Accessibility None
Handicap Access None
Porch Deck
Total Parking Spaces 3
Building
Lot Description Back Yard, Front Yard, Landscaped
Story Two
Foundation None
Sewer Public Sewer
Water Public
Architectural Style Traditional
Level or Stories Two
Structure Type Brick 3 Sides
New Construction No
Construction Status Resale
Schools
Elementary Schools Nickajack
Middle Schools Campbell
High Schools Campbell
Others
Senior Community no
Restrictions false
Tax ID 17076600260
Special Listing Condition None
Read Less

Bought with BHGRE Metro Brokers



