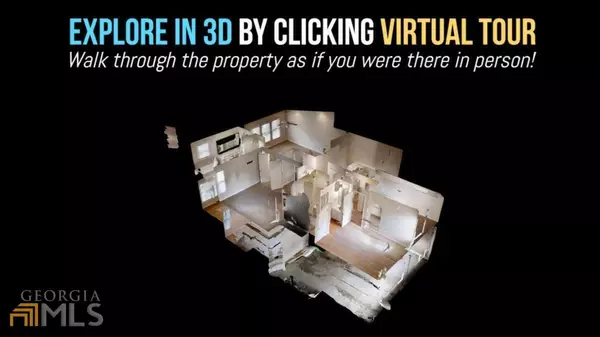For more information regarding the value of a property, please contact us for a free consultation.
3915 Ashford Lake Brookhaven, GA 30319
Want to know what your home might be worth? Contact us for a FREE valuation!

Our team is ready to help you sell your home for the highest possible price ASAP
Key Details
Sold Price $445,000
Property Type Townhouse
Sub Type Townhouse
Listing Status Sold
Purchase Type For Sale
Square Footage 2,253 sqft
Price per Sqft $197
Subdivision Ashford Lake
MLS Listing ID 10031037
Sold Date 04/08/22
Style Traditional
Bedrooms 4
Full Baths 3
HOA Fees $380
HOA Y/N Yes
Originating Board Georgia MLS 2
Year Built 1985
Annual Tax Amount $3,661
Tax Year 2020
Lot Size 1.025 Acres
Acres 1.025
Lot Dimensions 1.025
Property Description
Amazing opportunity to own this Brookhaven townhome! Bring some TLC & make this house your own! The home welcomes you with a two-story foyer to greet your family and friends! Gleaming hardwoods lead you into the sun-filled fireside family room complete with custom built-in shelves! Enjoy hosting in the large separate dining room with lots of windows and plenty of room for large gatherings! The kitchen features stone counters, white cabinets, a pantry, and stainless steel appliances. Master Suite features a large walk-in closet, separate shower, whirlpool tub, and double vanity! 2 of 3 secondary bedrooms offer private bathroom vanities adjacent to their Jack and Jill bathroom! The fourth room upstairs can be used as an office, playroom, gym, bedroom, or flex room! Enjoy the cooler weather on the spacious back patio overlooking the lightly landscaped backyard. Don't let this be the one that got away!
Location
State GA
County Dekalb
Rooms
Basement None
Dining Room Seats 12+, Separate Room
Interior
Interior Features Bookcases, Separate Shower, Tile Bath, Walk-In Closet(s)
Heating Electric, Central, Forced Air
Cooling Central Air
Flooring Hardwood, Carpet
Fireplaces Number 1
Fireplaces Type Family Room, Gas Log
Fireplace Yes
Appliance Dryer, Washer, Dishwasher, Disposal, Microwave, Refrigerator
Laundry Other
Exterior
Parking Features Attached, Garage Door Opener, Garage, Kitchen Level
Community Features Pool, Street Lights
Utilities Available High Speed Internet, Sewer Available, Water Available
View Y/N No
Roof Type Composition
Garage Yes
Private Pool No
Building
Lot Description Other
Faces From 1-75 S take exit 259 to merge onto I-285 E. Take exit 29 toward Ashford Dunwoody Rd. Keep right at the fork and follow signs for Ashford Dunwoody South. Keep left and merge onto Ashford Dunwoody Rd. Turn left onto Harts Mill Rd NE. Turn left onto Ashford Lake Ct NE. Home is on the right!
Sewer Public Sewer
Water Public
Structure Type Stucco
New Construction No
Schools
Elementary Schools Montgomery
Middle Schools Chamblee
High Schools Chamblee
Others
HOA Fee Include Maintenance Grounds,Swimming
Tax ID 18 327 14 011
Security Features Carbon Monoxide Detector(s),Smoke Detector(s)
Special Listing Condition Resale
Read Less

© 2025 Georgia Multiple Listing Service. All Rights Reserved.



