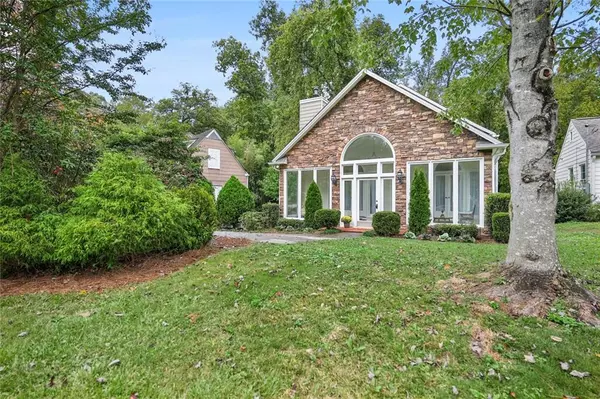For more information regarding the value of a property, please contact us for a free consultation.
567 Collier RD NW Atlanta, GA 30318
Want to know what your home might be worth? Contact us for a FREE valuation!

Our team is ready to help you sell your home for the highest possible price ASAP
Key Details
Sold Price $780,000
Property Type Single Family Home
Sub Type Single Family Residence
Listing Status Sold
Purchase Type For Sale
Square Footage 3,355 sqft
Price per Sqft $232
Subdivision Collier Hills
MLS Listing ID 6955121
Sold Date 03/04/22
Style Cottage, European
Bedrooms 4
Full Baths 3
Half Baths 1
Construction Status Resale
HOA Y/N No
Year Built 1989
Annual Tax Amount $9,422
Tax Year 2020
Lot Size 7,853 Sqft
Acres 0.1803
Property Description
Warm and inviting Collier Hills Cottage close to the Beltline, Bitsy Grant Tennis Center, Transportation, Piedmont Hospital, I75, Shopping and Restaurants. This 4/3.5 offers space for everyone. Step into your light filled sunroom and relax with your morning cup of coffee or tea. The expansive Dining Room & Living Room combo is romantic and peaceful with your gas burning fireplace tucked into the corner. Hardwood Floors on the main floor creates unity in this light filled home. The Primary Suite on the Main with His/Hers closets (yes, that is plural) is the perfect space to rest and regenerate. Imaginative spacious upstairs bedrooms boast vaulted ceilings complete with bonus loft for fun and games in 2 of the 3 bedrooms. While Touring discover the basement and decide if it will be your
Craft Central location or the perfect Media Room or Man Cave. Outside, enjoy warm evenings on the screened porch or kick a ball around and let Fido play fetch in your cozy fenced in backyard. And did we mention parking? Along with the 2 car garage there is a parking pad for 2 in the front plus a long driveway to host many of your guests vehicles (easily 6). Storage galore in this well maintained gem in Delightful and Desirable Collier Hills.
Location
State GA
County Fulton
Lake Name None
Rooms
Bedroom Description Master on Main
Other Rooms None
Basement Driveway Access, Finished, Full, Interior Entry
Main Level Bedrooms 1
Dining Room Open Concept, Seats 12+
Interior
Interior Features Cathedral Ceiling(s), Entrance Foyer 2 Story
Heating Central, Forced Air, Natural Gas
Cooling Central Air, Zoned
Flooring Carpet, Concrete, Hardwood
Fireplaces Number 1
Fireplaces Type Gas Log, Living Room
Window Features Insulated Windows, Plantation Shutters, Skylight(s)
Appliance Dishwasher, Disposal, Dryer, Electric Cooktop, Electric Oven, Gas Water Heater, Microwave, Refrigerator, Self Cleaning Oven, Washer
Laundry In Basement
Exterior
Exterior Feature Balcony, Courtyard, Garden, Private Yard, Rear Stairs
Parking Features Attached, Drive Under Main Level, Driveway, Garage, Garage Door Opener, Garage Faces Side, Parking Pad
Garage Spaces 2.0
Fence Fenced
Pool None
Community Features None
Utilities Available Cable Available, Electricity Available, Natural Gas Available, Phone Available, Sewer Available, Water Available
Waterfront Description None
View City
Roof Type Composition
Street Surface Asphalt
Accessibility None
Handicap Access None
Porch Covered, Deck, Rear Porch, Screened
Total Parking Spaces 4
Building
Lot Description Back Yard, Front Yard, Landscaped, Private
Story Three Or More
Foundation Slab
Sewer Public Sewer
Water Public
Architectural Style Cottage, European
Level or Stories Three Or More
Structure Type Cement Siding, Stone
New Construction No
Construction Status Resale
Schools
Elementary Schools E. Rivers
Middle Schools Willis A. Sutton
High Schools North Atlanta
Others
Senior Community no
Restrictions false
Tax ID 17 014600011139
Special Listing Condition None
Read Less

Bought with Ansley Real Estate



