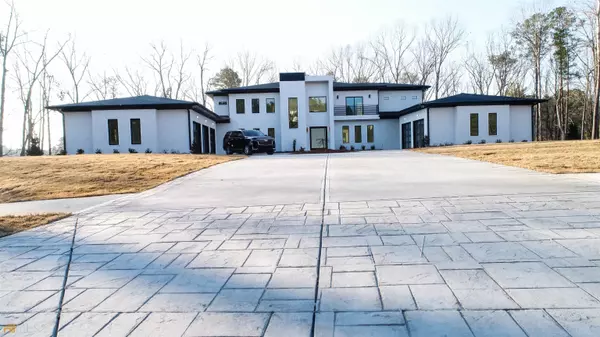For more information regarding the value of a property, please contact us for a free consultation.
719 Giverny Fairburn, GA 30213
Want to know what your home might be worth? Contact us for a FREE valuation!

Our team is ready to help you sell your home for the highest possible price ASAP
Key Details
Sold Price $1,650,000
Property Type Single Family Home
Sub Type Single Family Residence
Listing Status Sold
Purchase Type For Sale
Square Footage 7,370 sqft
Price per Sqft $223
Subdivision Le Jardin
MLS Listing ID 9071868
Sold Date 03/31/22
Style Contemporary
Bedrooms 5
Full Baths 5
Half Baths 1
HOA Fees $2,000
HOA Y/N Yes
Originating Board Georgia MLS 2
Year Built 2021
Annual Tax Amount $2,350
Tax Year 2020
Lot Size 2.500 Acres
Acres 2.5
Lot Dimensions 2.5
Property Description
Welcome to GIVERNY at Le Jardin... The Most Exclusive Gated Development of South Fulton! This beauty (lot 10) is move-in ready with a finished basement. Features include porcelain tiles, open first-floor plan, primary bath heated floors, and 2-story family room with gorgeous oversized windows overlooking a stunning back yard. Plus basement completes the package with unimaginable lake views on 2+ acres. From the iconic stone, tiled wall and entrance to the winding streets showcasing stately, elegant homes. A MUST SEE!!!
Location
State GA
County Fulton
Rooms
Basement Finished Bath, Concrete, Daylight, Interior Entry, Exterior Entry, Finished, Partial
Dining Room Separate Room
Interior
Interior Features Double Vanity, Entrance Foyer, Rear Stairs, Separate Shower, Tile Bath, Walk-In Closet(s), Wet Bar, Master On Main Level, Wine Cellar
Heating Natural Gas, Central, Zoned, Dual
Cooling Electric, Central Air, Zoned, Dual
Flooring Tile
Fireplaces Number 2
Fireplaces Type Family Room, Master Bedroom
Fireplace Yes
Appliance Tankless Water Heater, Gas Water Heater, Cooktop, Dishwasher, Double Oven, Disposal, Microwave, Oven, Refrigerator, Stainless Steel Appliance(s)
Laundry Laundry Closet, Mud Room, Other, Upper Level
Exterior
Exterior Feature Balcony, Sprinkler System, Water Feature
Parking Features Attached
Garage Spaces 5.0
Community Features Gated, Lake, Street Lights
Utilities Available Underground Utilities, Cable Available, Sewer Connected
Waterfront Description Lake Privileges,Private
View Y/N No
Roof Type Composition
Total Parking Spaces 5
Garage Yes
Private Pool No
Building
Lot Description Cul-De-Sac
Faces Use GPS
Sewer Public Sewer
Water Public
Structure Type Stucco
New Construction Yes
Schools
Elementary Schools Cliftondale
Middle Schools Renaissance
High Schools Langston Hughes
Others
HOA Fee Include Maintenance Structure,Facilities Fee,Security
Tax ID 09C080000111914
Special Listing Condition New Construction
Read Less

© 2025 Georgia Multiple Listing Service. All Rights Reserved.



