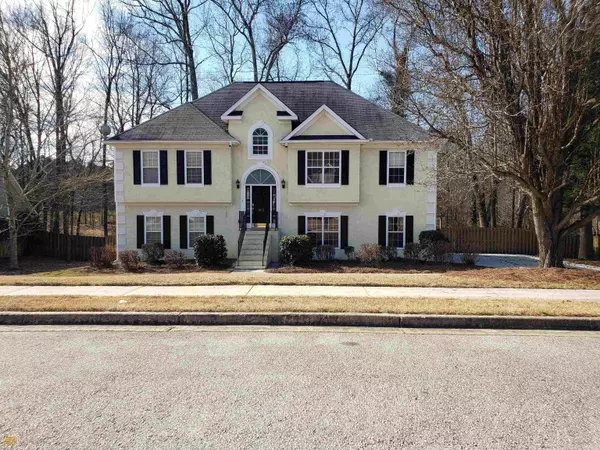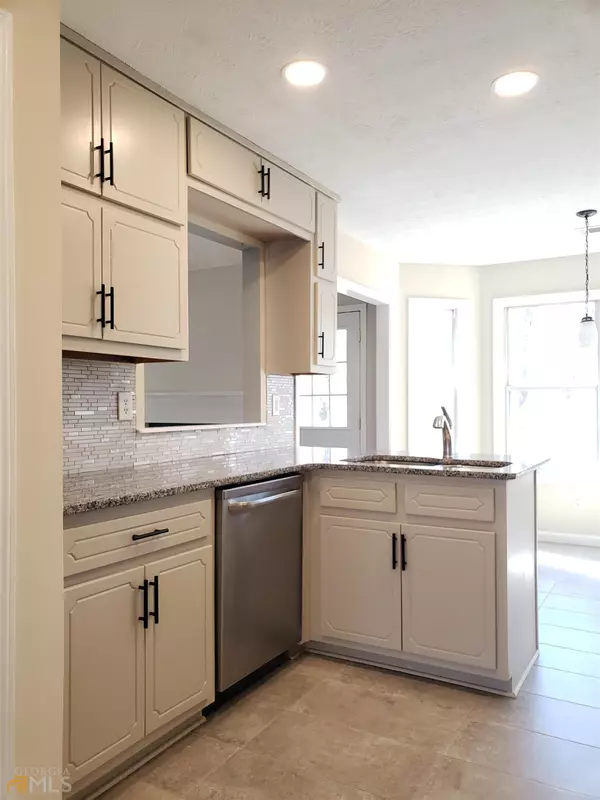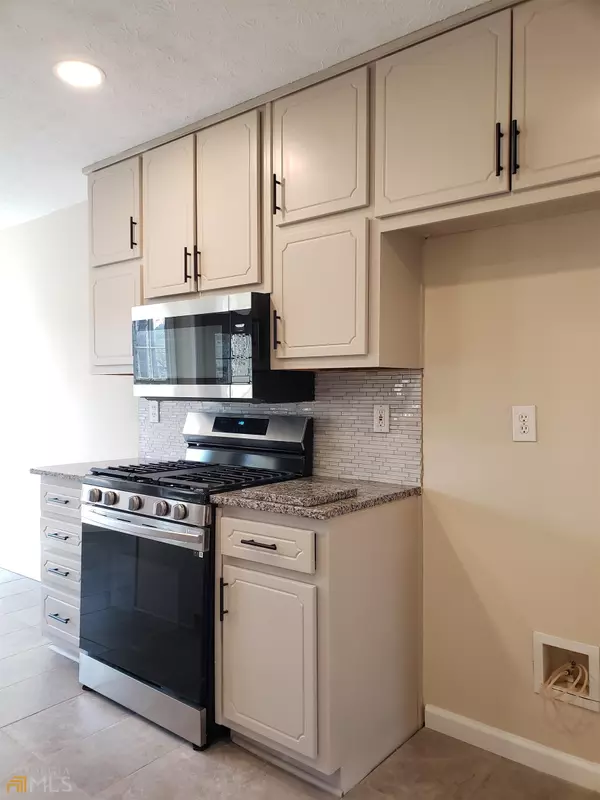For more information regarding the value of a property, please contact us for a free consultation.
965 Arbor Way Mcdonough, GA 30253
Want to know what your home might be worth? Contact us for a FREE valuation!

Our team is ready to help you sell your home for the highest possible price ASAP
Key Details
Sold Price $354,000
Property Type Single Family Home
Sub Type Single Family Residence
Listing Status Sold
Purchase Type For Sale
Square Footage 2,876 sqft
Price per Sqft $123
Subdivision St Andrews @ Rockport
MLS Listing ID 20019488
Sold Date 03/18/22
Style Other
Bedrooms 4
Full Baths 3
HOA Y/N Yes
Originating Board Georgia MLS 2
Year Built 1999
Annual Tax Amount $2,480
Tax Year 2020
Lot Size 0.500 Acres
Acres 0.5
Lot Dimensions 21780
Property Description
This spacious split level is perfect for you and your growing family. The main level features a sizable master bedroom with trey ceilings, bountiful natural light and patio doors that allow access to the upper deck; great for early morning coffee. The master bathroom features a large soaking tub, separate tiled shower, his and her sinks and a large walk-in closet. On the main floor, you will also find the living room with hardwood floors, vaulted ceilings, fireplace and access to the upper deck. The hardwood floors continue through the dining room and hallway. The kitchen and eating areas have new tile floors, stainless steel appliances, granite countertops and tile backsplash. Two additional bedrooms and a full bath, on the opposite end from the master, complete the upper main level. Follow the oversize stairs to the lower level and you will find a spectacular family room waiting for family time. Follow the family room door outside to another large deck. These decks overlook a large fenced in yard that backs up to over 60 acres of woods and undeveloped land. A bedroom, full bathroom, bonus room and large laundry room completes the lower area. The garage is large enough for 2 large cars with plenty of storage. The house is located in a community that has pool, tennis and sidewalks.
Location
State GA
County Henry
Rooms
Basement None
Interior
Interior Features Tray Ceiling(s), Vaulted Ceiling(s), High Ceilings, Double Vanity, Entrance Foyer, Separate Shower, Tile Bath, Walk-In Closet(s), In-Law Floorplan, Roommate Plan, Split Bedroom Plan, Split Foyer
Heating Natural Gas, Central, Dual
Cooling Electric, Ceiling Fan(s), Central Air, Common, Dual
Flooring Hardwood, Tile, Carpet, Wood, Vinyl
Fireplaces Number 1
Fireplace Yes
Appliance Gas Water Heater, Dishwasher, Microwave, Oven/Range (Combo), Stainless Steel Appliance(s)
Laundry Laundry Closet
Exterior
Exterior Feature Sprinkler System
Parking Features Attached, Garage Door Opener, Garage, Over 1 Space per Unit, Off Street
Fence Fenced, Back Yard, Chain Link, Privacy, Wood
Community Features Sidewalks, Street Lights
Utilities Available Underground Utilities, Cable Available, Electricity Available, Natural Gas Available, Phone Available
View Y/N Yes
View Seasonal View
Roof Type Composition
Garage Yes
Private Pool No
Building
Lot Description Level, Private
Faces GPS
Sewer Septic Tank
Water Public
Structure Type Other,Stucco,Vinyl Siding
New Construction No
Schools
Elementary Schools Hickory Flat
Middle Schools Union Grove
High Schools Union Grove
Others
HOA Fee Include Swimming,Tennis
Tax ID 070A011780000
Special Listing Condition Updated/Remodeled
Read Less

© 2025 Georgia Multiple Listing Service. All Rights Reserved.



