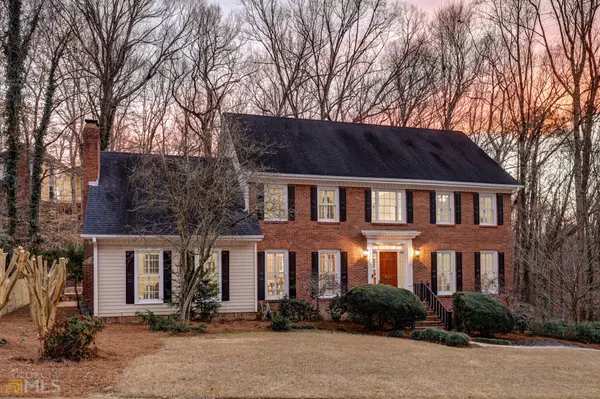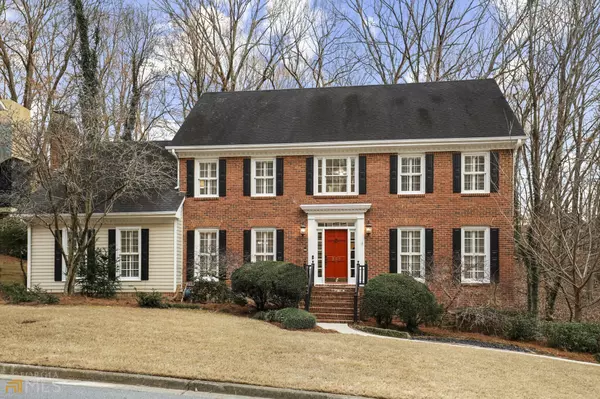For more information regarding the value of a property, please contact us for a free consultation.
898 Byrnwyck Brookhaven, GA 30319
Want to know what your home might be worth? Contact us for a FREE valuation!

Our team is ready to help you sell your home for the highest possible price ASAP
Key Details
Sold Price $910,000
Property Type Single Family Home
Sub Type Single Family Residence
Listing Status Sold
Purchase Type For Sale
Square Footage 3,839 sqft
Price per Sqft $237
Subdivision Byrnwyck
MLS Listing ID 10022175
Sold Date 03/18/22
Style Brick 4 Side,Traditional
Bedrooms 5
Full Baths 4
HOA Fees $625
HOA Y/N Yes
Originating Board Georgia MLS 2
Year Built 1983
Annual Tax Amount $6,355
Tax Year 2021
Lot Size 0.600 Acres
Acres 0.6
Lot Dimensions 26136
Property Description
This 5BR/4BA brick home is nestled on a serene .6-acre lot overlooking wooded views from a multi-level backyard outdoor oasis! This executive home has gorgeous hardwood floors on the main & upper levels, new interior/exterior paint, and plantation blinds for privacy located on the front of the home. A 2-story grand foyer welcomes guests as they head into the formal living room or large formal dining room that can easily seat big holiday gatherings. The renovated kitchen features a gorgeous stone breakfast bar island with gas cooktop, custom white cabinetry, stainless steel appliances (including main level fridge & wine cooler!), undercabinet lighting as well as a separate wet bar area. Floor-to-ceiling bay windows grace the breakfast room with gorgeous natural light throughout the day. The main level deck has two tiers for admiring the sunsets through the tree-lined backyard. The cathedral ceiling family room feels cozy yet spacious with beams, built-in bookshelves & a brick surround fireplace. A guest suite is located on the main level with a beautifully renovated full bath & two closets for ample storage. The master suite features a cathedral ceiling with beams for an open, airy feel, cozy plush new carpet installed in 2022, two large walk-in closets & a vaulted ceiling master bath with spa-inspired elements - an oversized soaking tub, dual sink vanity with ample custom storage space, & a large frameless walk-in shower with ornate tile details. 2 additional secondary bedrooms feature hardwood floors, great natural light & share an equally impressive renovated full bath. The fully finished terrace level features a full bath, den with fireplace, bonus room & tile floors. The terrace level exterior was recently renovated into an entertainer's dream in 2020-2021 with a year-round covered paver patio, built-in stone fire pit, pergola for al fresco dining, wrought iron fencing, bespoke landscape lighting, tiered garden areas & easy to maintain turf. A two-car garage & basketball hoop with a level driveway complete this lower level. This home is steps away from the Byrnwyck Swim & Tennis Club for a swim meet or tennis match with friends. Murphey Candler Park minutes away w/ gorgeous lake, trails, pavilions, pool, playground, baseball & tennis courts! Welcome to your dream home!
Location
State GA
County Dekalb
Rooms
Other Rooms Other
Basement Finished Bath, Daylight, Interior Entry, Exterior Entry, Finished
Dining Room Seats 12+, Separate Room
Interior
Interior Features Bookcases, Vaulted Ceiling(s), High Ceilings, Double Vanity, Beamed Ceilings, Entrance Foyer, Soaking Tub, Separate Shower, Tile Bath, Walk-In Closet(s), Wet Bar, In-Law Floorplan
Heating Natural Gas, Central, Zoned
Cooling Electric, Ceiling Fan(s), Central Air, Zoned, Attic Fan
Flooring Hardwood, Tile, Carpet
Fireplaces Number 2
Fireplaces Type Basement, Family Room, Gas Log
Fireplace Yes
Appliance Gas Water Heater, Cooktop, Dishwasher, Disposal, Microwave, Oven, Refrigerator, Stainless Steel Appliance(s)
Laundry In Kitchen
Exterior
Exterior Feature Balcony, Garden, Other
Parking Features Attached, Garage Door Opener, Basement, Garage, Side/Rear Entrance
Fence Fenced, Back Yard, Other
Community Features Clubhouse, Park, Playground, Pool, Sidewalks, Street Lights, Tennis Court(s), Walk To Schools, Near Shopping
Utilities Available Underground Utilities, Cable Available, Electricity Available, Natural Gas Available, Phone Available, Sewer Available, Water Available
Waterfront Description No Dock Or Boathouse
View Y/N No
Roof Type Composition
Garage Yes
Private Pool No
Building
Lot Description Level, Private
Faces From W Nancy Creek Dr NE and Ashford Dunwoody Rd NE Intersection, head west on W Nancy Creek Dr NE, right on Old Johnson Ferry Rd NE, right into Byrnwyck community (Byrnwyck Pl NE), 1st left onto Byrnwyck Rd NE. Past Byrnwyck Swim & Tennis Club on right.
Foundation Slab
Sewer Public Sewer
Water Public
Structure Type Other,Brick
New Construction No
Schools
Elementary Schools Montgomery
Middle Schools Chamblee
High Schools Chamblee
Others
HOA Fee Include Swimming,Tennis
Tax ID 18 328 01 173
Security Features Smoke Detector(s)
Special Listing Condition Resale
Read Less

© 2025 Georgia Multiple Listing Service. All Rights Reserved.



