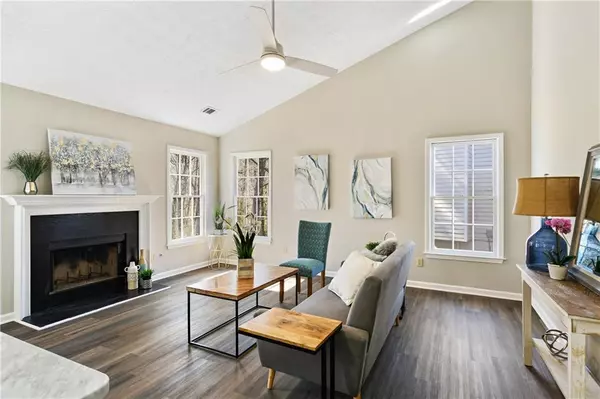For more information regarding the value of a property, please contact us for a free consultation.
1967 Wynhurst XING Stone Mountain, GA 30088
Want to know what your home might be worth? Contact us for a FREE valuation!

Our team is ready to help you sell your home for the highest possible price ASAP
Key Details
Sold Price $355,000
Property Type Single Family Home
Sub Type Single Family Residence
Listing Status Sold
Purchase Type For Sale
Square Footage 1,766 sqft
Price per Sqft $201
Subdivision Hidden Hills A
MLS Listing ID 7000351
Sold Date 03/11/22
Style A-Frame
Bedrooms 3
Full Baths 3
Construction Status Resale
HOA Fees $13
HOA Y/N Yes
Year Built 1992
Annual Tax Amount $2,124
Tax Year 2021
Lot Size 0.300 Acres
Acres 0.3
Property Description
Turn-key, newly renovated 3 bedroom 3 bathroom 1,766 sq ft home with unfinished basement in Hidden Hills subdivision in Stone Mountain. This home is an entertainer's dream. The main level features a full bathroom, formal dining room, formal sitting area, breakfast area off the kitchen, family room with vaulted ceilings, and lots of natural light. Fresh NEW interior and exterior paint, NEW LVP flooring, NEW carpet, NEW Roof, NEW electric water heater. Prepare meals in the NEW open concept kitchen with 42” white kitchen cabinets, quartz countertops, stainless steel appliances. Enjoy the owner's suite with vaulted ceilings, double vanity, quartz countertops, tiled floors and shower, freestanding tub. Create memories in the great private outdoor space overlooking a small creek. The unfinished basement has drywall up, ready for you to put your finishing touches.
Location
State GA
County Dekalb
Lake Name None
Rooms
Bedroom Description Other
Other Rooms None
Basement Bath/Stubbed, Daylight, Exterior Entry, Full, Interior Entry
Dining Room Separate Dining Room
Interior
Interior Features Double Vanity, High Ceilings 9 ft Lower, Permanent Attic Stairs
Heating Central, Natural Gas
Cooling Central Air
Flooring Carpet, Vinyl
Fireplaces Number 1
Fireplaces Type Family Room, Gas Starter, Masonry
Window Features None
Appliance Dishwasher, Disposal, Gas Cooktop
Laundry In Hall, Laundry Room
Exterior
Exterior Feature None
Parking Features Attached, Garage
Garage Spaces 2.0
Fence Back Yard
Pool None
Community Features None
Utilities Available Electricity Available, Natural Gas Available, Sewer Available, Water Available
Waterfront Description None
View Other
Roof Type Composition, Shingle
Street Surface Concrete
Accessibility None
Handicap Access None
Porch None
Total Parking Spaces 2
Building
Lot Description Back Yard
Story Two
Foundation Slab
Sewer Public Sewer
Water Public
Architectural Style A-Frame
Level or Stories Two
Structure Type Brick Front, Cement Siding
New Construction No
Construction Status Resale
Schools
Elementary Schools Woodridge
Middle Schools Miller Grove
High Schools Miller Grove
Others
Senior Community no
Restrictions true
Tax ID 16 006 01 043
Special Listing Condition None
Read Less

Bought with Keller Williams Realty Cityside



