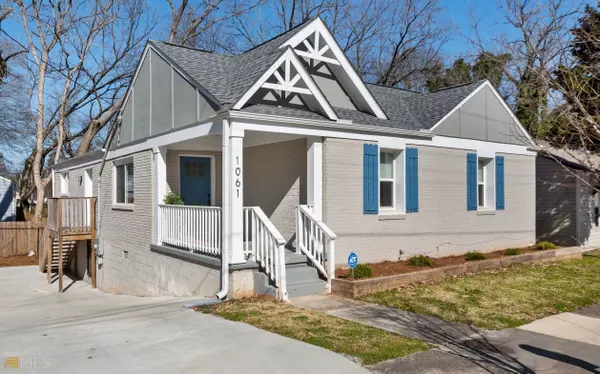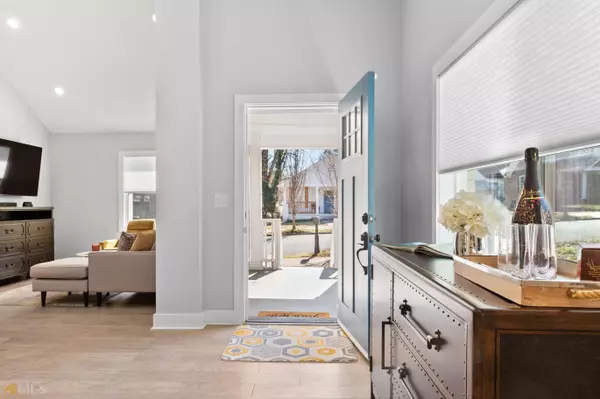For more information regarding the value of a property, please contact us for a free consultation.
1061 Ashby Atlanta, GA 30314
Want to know what your home might be worth? Contact us for a FREE valuation!

Our team is ready to help you sell your home for the highest possible price ASAP
Key Details
Sold Price $375,000
Property Type Single Family Home
Sub Type Single Family Residence
Listing Status Sold
Purchase Type For Sale
Square Footage 1,701 sqft
Price per Sqft $220
Subdivision Ashview Heights
MLS Listing ID 10020462
Sold Date 03/16/22
Style Brick 4 Side,Bungalow/Cottage,Traditional
Bedrooms 3
Full Baths 2
HOA Y/N No
Originating Board Georgia MLS 2
Year Built 1945
Annual Tax Amount $1,389
Tax Year 2020
Lot Size 3,789 Sqft
Acres 0.087
Lot Dimensions 3789.72
Property Description
Stunning spacious 3B/2B renovation like new construction! Just minutes from the Beltline in Ashview Heights! Step onto the inviting front porch and enter the light-filled open floor plan with dramatic vaulted ceilings and two large skylights! Gorgeous white gourmet kitchen with tons of storage, custom backsplash, SS appliances, granite countertops and large island. Retreat through a private hallway(with newly added storage) to the oversized master suite with double vanity, large frameless glass shower and custom closet. Seller has added custom storage and window shades. All appliances stay, and all systems 1-2 years old. Incredible stand-up crawl space/basement runs the length of the house. New construction happening up and down the street including the lot next door. Ashview Heights has its own active Community Association and Facebook page.
Location
State GA
County Fulton
Rooms
Basement Crawl Space, Exterior Entry, Full
Interior
Interior Features Double Vanity, Walk-In Closet(s), Master On Main Level, Roommate Plan
Heating Natural Gas
Cooling Central Air
Flooring Hardwood, Tile, Vinyl
Fireplace No
Appliance Gas Water Heater, Dryer, Washer, Dishwasher, Disposal, Microwave, Refrigerator
Laundry Other
Exterior
Parking Features Off Street
Garage Spaces 3.0
Community Features Sidewalks, Street Lights, Near Public Transport, Walk To Schools, Near Shopping
Utilities Available Cable Available, Electricity Available, High Speed Internet, Natural Gas Available, Phone Available, Sewer Available, Water Available
View Y/N Yes
View City
Roof Type Composition
Total Parking Spaces 3
Garage No
Private Pool No
Building
Lot Description Level, Private
Faces Take I75/85S to I-20 W to Langhorn St SW (Exit 54), turn left onto Westview Dr SW and left onto Lawton St SW to right on Ashby Grove. Home will be on your left.
Sewer Public Sewer
Water Public
Structure Type Other
New Construction No
Schools
Elementary Schools Jones
Middle Schools Brown
High Schools Washington
Others
HOA Fee Include None
Tax ID 14 011600080152
Security Features Security System
Acceptable Financing Cash, Conventional, FHA, Fannie Mae Approved, Freddie Mac Approved
Listing Terms Cash, Conventional, FHA, Fannie Mae Approved, Freddie Mac Approved
Special Listing Condition Updated/Remodeled
Read Less

© 2025 Georgia Multiple Listing Service. All Rights Reserved.



