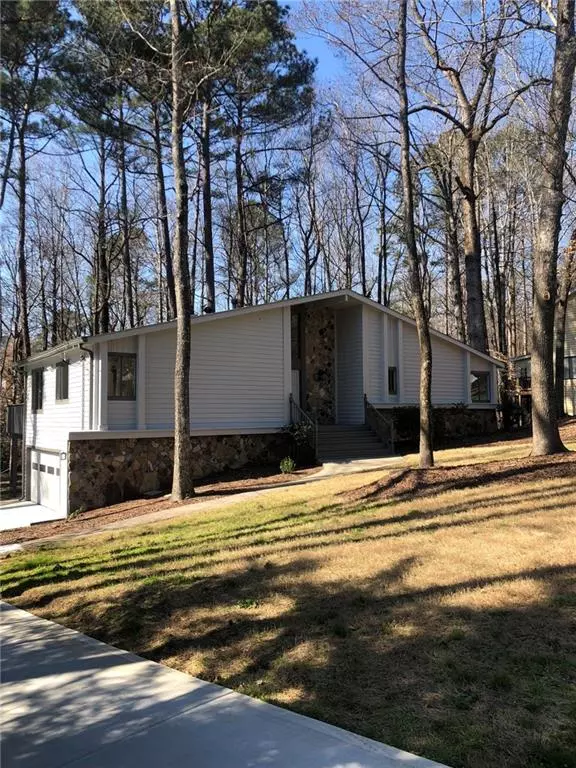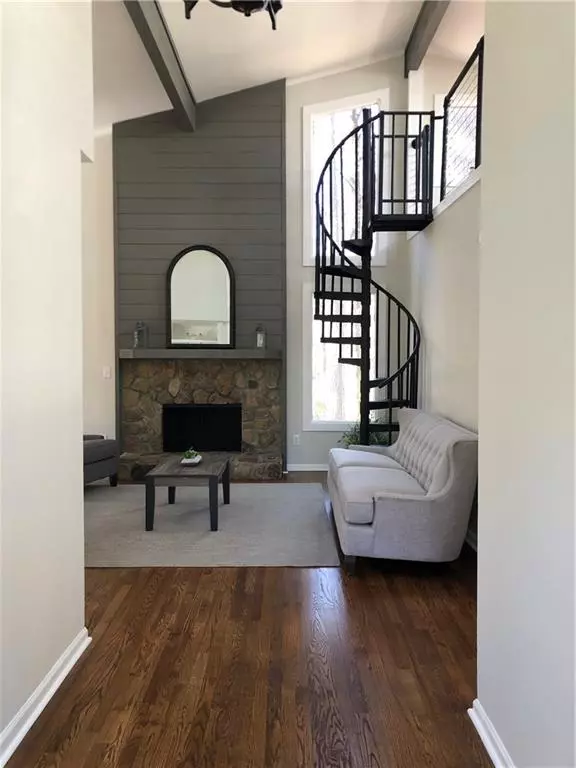For more information regarding the value of a property, please contact us for a free consultation.
4379 Wood Creek DR Marietta, GA 30062
Want to know what your home might be worth? Contact us for a FREE valuation!

Our team is ready to help you sell your home for the highest possible price ASAP
Key Details
Sold Price $540,000
Property Type Single Family Home
Sub Type Single Family Residence
Listing Status Sold
Purchase Type For Sale
Square Footage 2,600 sqft
Price per Sqft $207
Subdivision Raintree Forest
MLS Listing ID 7001138
Sold Date 03/07/22
Style Contemporary/Modern, Ranch
Bedrooms 5
Full Baths 3
Construction Status Resale
HOA Fees $500
HOA Y/N Yes
Year Built 1977
Annual Tax Amount $3,464
Tax Year 2020
Lot Size 0.590 Acres
Acres 0.5901
Property Description
Totally renovated 5BR 3BA home in Lassiter HS district. Kitchen has new cabinets, backsplash, counters, floors and all appliances. Bathrooms have all new tile, vanities, new tub, and new tiled showers w/custom glass doors. Red oak hardwoods in great room/dining room, kitchen and breakfast area. Loft with spiral staircase overlooking great room. Separate laundry room w/wall of cabinets for storage. 2 daylight rooms on lower level (can be used as bedrooms, family room or office. Full bath on lower level.
Huge deck overlooking private wooded lot with gazebo. Finished extra large 2-car garage with new door opener. Brand new driveway. New paint in and out. New electric panel. Home warranty included. Walk to Mabry Park! Owner is licensed real estate agent in GA
Will review all offers by Monday, 2/14 at 5:00
Location
State GA
County Cobb
Lake Name None
Rooms
Bedroom Description Master on Main
Other Rooms Gazebo
Basement Daylight, Driveway Access, Exterior Entry, Finished, Finished Bath, Full
Main Level Bedrooms 3
Dining Room Great Room, Open Concept
Interior
Interior Features Beamed Ceilings, Bookcases, Cathedral Ceiling(s), Disappearing Attic Stairs, Double Vanity, Entrance Foyer 2 Story, High Speed Internet, Walk-In Closet(s)
Heating Central, Forced Air, Natural Gas
Cooling Central Air
Flooring Carpet, Ceramic Tile, Hardwood
Fireplaces Number 1
Fireplaces Type Factory Built, Gas Starter, Great Room
Window Features Insulated Windows, Skylight(s)
Appliance Dishwasher, Disposal, Electric Range, ENERGY STAR Qualified Appliances, Gas Water Heater, Microwave, Refrigerator
Laundry Laundry Room, Main Level
Exterior
Exterior Feature Private Front Entry, Private Rear Entry, Private Yard, Rain Gutters, Storage
Parking Features Drive Under Main Level, Driveway, Garage, Garage Door Opener, Garage Faces Side, Level Driveway
Garage Spaces 2.0
Fence None
Pool None
Community Features Homeowners Assoc, Near Trails/Greenway, Park, Playground, Pool, Street Lights, Tennis Court(s)
Utilities Available Electricity Available, Natural Gas Available, Sewer Available, Underground Utilities, Water Available
Waterfront Description None
View Other
Roof Type Shingle
Street Surface Asphalt
Accessibility None
Handicap Access None
Porch Deck, Patio
Total Parking Spaces 2
Building
Lot Description Back Yard, Front Yard, Landscaped, Level, Private, Wooded
Story One
Foundation Concrete Perimeter
Sewer Public Sewer
Water Public
Architectural Style Contemporary/Modern, Ranch
Level or Stories One
Structure Type Cedar, Stone
New Construction No
Construction Status Resale
Schools
Elementary Schools Garrison Mill
Middle Schools Mabry
High Schools Lassiter
Others
Senior Community no
Restrictions true
Tax ID 16018500060
Special Listing Condition None
Read Less

Bought with Screaming Eagles Realty, LLC



