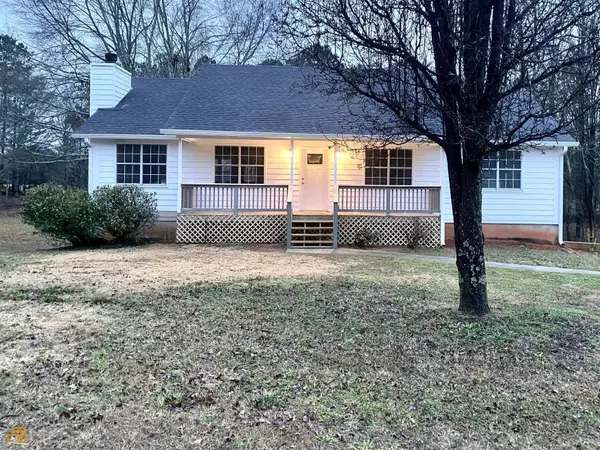For more information regarding the value of a property, please contact us for a free consultation.
120 Dunwick Mcdonough, GA 30253
Want to know what your home might be worth? Contact us for a FREE valuation!

Our team is ready to help you sell your home for the highest possible price ASAP
Key Details
Sold Price $279,900
Property Type Single Family Home
Sub Type Single Family Residence
Listing Status Sold
Purchase Type For Sale
Square Footage 2,168 sqft
Price per Sqft $129
Subdivision Den Ric West
MLS Listing ID 20016456
Sold Date 03/08/22
Style Country/Rustic
Bedrooms 4
Full Baths 2
Half Baths 1
HOA Y/N No
Originating Board Georgia MLS 2
Year Built 1990
Annual Tax Amount $1,675
Tax Year 2021
Lot Size 0.750 Acres
Acres 0.75
Lot Dimensions 32670
Property Description
Completely renovated with new roof, HVAC, flooring, brand new kitchen with granite counters and 6' breakfast bar, formal dining. Garden tub in master with counter & new cabinets in master bathroom. New over-sized deck overlooking your huge backyard, rocking chair front porch, completely redone adding rails and weather tech spindles. Beautiful home in well established street conveniently located. 4/2-1/2 with 3/2 on Main level and finished bedroom, great room/game room and half bath in basement. The garage is huge! Cathedral ceiling in great room, tray ceilings in dining and master bedroom, open floorplan. SOLD before I could show it!
Location
State GA
County Henry
Rooms
Basement Finished Bath, Daylight, Interior Entry, Exterior Entry, Finished, Partial
Dining Room Separate Room
Interior
Interior Features Bookcases, Tray Ceiling(s), Vaulted Ceiling(s), Master On Main Level
Heating Electric
Cooling Electric, Ceiling Fan(s), Attic Fan
Flooring Carpet, Laminate
Fireplaces Number 1
Fireplaces Type Living Room
Fireplace Yes
Appliance Dishwasher, Ice Maker, Microwave, Oven/Range (Combo), Stainless Steel Appliance(s)
Laundry Laundry Closet
Exterior
Parking Features Garage Door Opener, Basement, Garage, Parking Pad, Side/Rear Entrance
Garage Spaces 3.0
Fence Other
Community Features Sidewalks
Utilities Available Underground Utilities, Cable Available, Phone Available, Water Available
View Y/N No
Roof Type Composition
Total Parking Spaces 3
Garage Yes
Private Pool No
Building
Lot Description Sloped
Faces Hwy 81 West toward Hampton
Foundation Pillar/Post/Pier
Sewer Septic Tank
Water Public
Structure Type Rough-Sawn Lumber
New Construction No
Schools
Elementary Schools Mount Carmel
Middle Schools Hampton
High Schools Wade Hampton
Others
HOA Fee Include None
Tax ID 037A01003000
Acceptable Financing Cash, Conventional, FHA, VA Loan
Listing Terms Cash, Conventional, FHA, VA Loan
Special Listing Condition Updated/Remodeled
Read Less

© 2025 Georgia Multiple Listing Service. All Rights Reserved.

