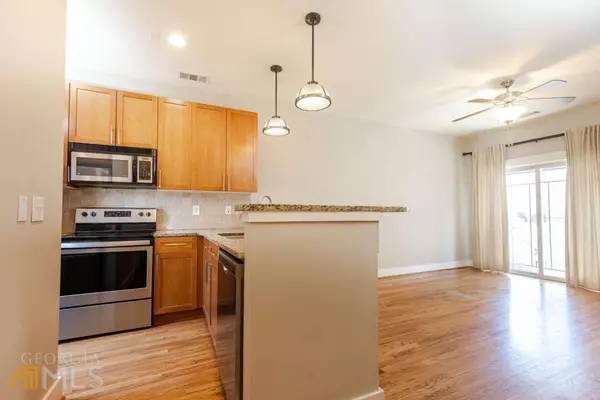For more information regarding the value of a property, please contact us for a free consultation.
220 Semel Atlanta, GA 30309
Want to know what your home might be worth? Contact us for a FREE valuation!

Our team is ready to help you sell your home for the highest possible price ASAP
Key Details
Sold Price $360,000
Property Type Townhouse
Sub Type Townhouse
Listing Status Sold
Purchase Type For Sale
Square Footage 1,281 sqft
Price per Sqft $281
Subdivision City Park Townhomes
MLS Listing ID 10018091
Sold Date 03/07/22
Style Traditional
Bedrooms 2
Full Baths 2
Half Baths 1
HOA Fees $204
HOA Y/N Yes
Originating Board Georgia MLS 2
Year Built 2007
Annual Tax Amount $3,202
Tax Year 2021
Lot Size 435 Sqft
Acres 0.01
Lot Dimensions 435.6
Property Description
Pristine Townhome nestled between Buckhead & Midtown by Atlanta's popular Beltline Path. Gleaming hardwood floors throughout, Stainless Steel Appliances, newer HVAC, + Master Suite w/Vaulted Ceilings and jetted soaking tub/shower & smart thermostats. Unique to the community you will find this unit has 2 additional windows for a brighter kitchen, bedroom and hallway + back door off the garage. 1 Car attached garage w/storage areas & room for an additional vehicle in the driveway. FHA Approved Community w/ tennis & dog run area! Super low HOA fees include water, sewer, roof, & all exterior maintenance. Walk to Restaurants like El Azteca, Saltyard, R Thomas, Egg Harbor, + Mellow Mushroom or drive minutes to I-85/GA-400 Access Road, I-75, Atlantic Station, Piedmont Hospital, or West Midtown. Take the Beltline to Houston's Restaurant, Bitsy Grant Tennis Center, or Bobby Jones Golf Course + Many Local Playgrounds and Parks.
Location
State GA
County Fulton
Rooms
Other Rooms Tennis Court(s)
Basement None
Dining Room Dining Rm/Living Rm Combo
Interior
Interior Features High Ceilings, Soaking Tub, Roommate Plan, Split Bedroom Plan
Heating Electric, Heat Pump, Zoned
Cooling Ceiling Fan(s), Central Air, Heat Pump, Zoned
Flooring Hardwood, Tile
Fireplace No
Appliance Electric Water Heater, Dryer, Washer, Dishwasher, Disposal, Microwave, Oven/Range (Combo), Refrigerator, Stainless Steel Appliance(s)
Laundry In Hall, Upper Level
Exterior
Exterior Feature Gas Grill
Parking Features Attached, Basement, Garage, Storage
Garage Spaces 2.0
Community Features Park, Playground, Street Lights, Tennis Court(s)
Utilities Available Underground Utilities, Cable Available, Electricity Available, High Speed Internet, Phone Available, Sewer Available, Water Available
View Y/N No
Roof Type Composition
Total Parking Spaces 2
Garage Yes
Private Pool No
Building
Lot Description Level
Faces Peachtree Road to 26th Street. West on Peachtree Street, straight through first stop sign, left at the next stop sign. Unit #104 is the 2nd home on the right.
Foundation Slab
Sewer Public Sewer
Water Public
Structure Type Concrete,Stone
New Construction No
Schools
Elementary Schools Rivers
Middle Schools Sutton
High Schools North Atlanta
Others
HOA Fee Include Maintenance Structure,Maintenance Grounds,Pest Control,Reserve Fund,Security,Sewer,Water
Tax ID 17 0147 LL0819
Security Features Smoke Detector(s),Fire Sprinkler System
Special Listing Condition Resale
Read Less

© 2025 Georgia Multiple Listing Service. All Rights Reserved.



