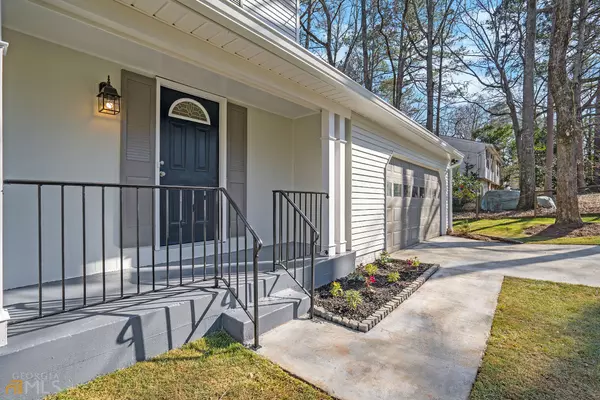For more information regarding the value of a property, please contact us for a free consultation.
981 N Millard Stone Mountain, GA 30088
Want to know what your home might be worth? Contact us for a FREE valuation!

Our team is ready to help you sell your home for the highest possible price ASAP
Key Details
Sold Price $360,000
Property Type Single Family Home
Sub Type Single Family Residence
Listing Status Sold
Purchase Type For Sale
Subdivision Redan Hills
MLS Listing ID 10016756
Sold Date 02/28/22
Style Brick Front,Traditional
Bedrooms 4
Full Baths 2
Half Baths 1
HOA Y/N No
Originating Board Georgia MLS 2
Year Built 1974
Annual Tax Amount $2,723
Tax Year 2021
Lot Size 0.400 Acres
Acres 0.4
Lot Dimensions 17424
Property Description
Nestled away in an easy-going cul-de-sac less than 10 minutes from the Perimeter (and only a hop and a skip from this city's namesake geological monument), 981 N. Millard Way easily settles in that sweet spot between "impeccably organized" and "manageably, more space than you'll know what to do with." A head-to-toe overhaul has done wonders for this 4 bed/2.5 bath late century family style. (Aesthetics aside, the roof, HVAC, appliances, etc. - all brand new). Starting with the main floor, cool-but-bright tones are anchored by deep chocolate wood plank floors throughout. Living and dining areas are spacious enough to entertain, while remaining tastefully separated from a dedicated (fireplace-equipped) family room. In the middle, the kitchen, especially, has received an impeccable remodel which includes stone counters, custom cabinetry, professional-grade stainless appliances and tasteful white subway tile backsplash. Everything comes together with a sense of easy-flow that was just built for "hanging out." Speaking of hanging out, this is a good time to mention 981's lower level - an unfinished, 800+-square-foot basement that'll be a blank slate for the new owners. Home gym, workshop, craft-room, ... all of the above? (No worries about slating it for storage: that's what the two-car garage is for, and why waste the direct backyard access?) Back up top, modularity is carried to the second floor, with its four bedrooms (though one can easily be converted to go the home office route. Three share a full bath; the primary has its ensuite (nice touch on the tilework); plenty of closet space to go around. Not the least is the outside, where the large elevated wood entertainment deck overlooks a positively huge backyard. Peppered with old-growth pines and nicely manicured, the privacy fence drives home turnkey pet-friendly vibes. Turnkey, just like the rest of this place, come to think of it.
Location
State GA
County Dekalb
Rooms
Basement Daylight, Full
Dining Room Separate Room
Interior
Interior Features Other
Heating Natural Gas, Central
Cooling Central Air
Flooring Vinyl
Fireplaces Number 1
Fireplaces Type Family Room
Fireplace Yes
Appliance Dishwasher, Oven/Range (Combo), Refrigerator, Stainless Steel Appliance(s)
Laundry In Basement
Exterior
Exterior Feature Garden, Other
Parking Features Garage
Garage Spaces 2.0
Fence Back Yard
Community Features Park, Playground, Walk To Schools, Near Shopping
Utilities Available Cable Available, Electricity Available, Natural Gas Available, Phone Available, Sewer Available, Water Available
View Y/N Yes
View City
Roof Type Composition
Total Parking Spaces 2
Garage Yes
Private Pool No
Building
Lot Description Private
Faces https://www.google.com/maps
Foundation Slab
Sewer Public Sewer
Water Public
Structure Type Concrete
New Construction No
Schools
Elementary Schools Eldridge Miller
Middle Schools Redan
High Schools Redan
Others
HOA Fee Include None
Tax ID 16 031 12 093
Security Features Smoke Detector(s)
Special Listing Condition Updated/Remodeled
Read Less

© 2025 Georgia Multiple Listing Service. All Rights Reserved.



