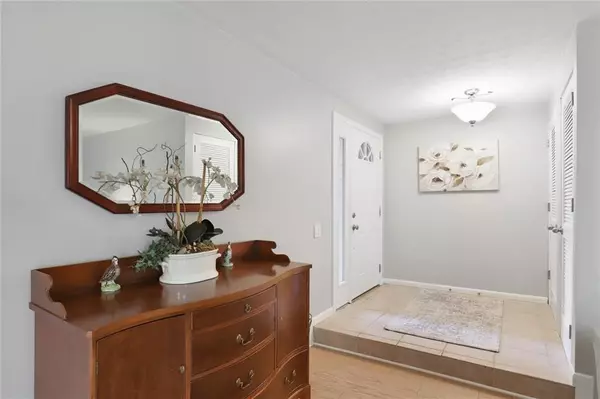For more information regarding the value of a property, please contact us for a free consultation.
66 Dunwoody Springs DR NE Atlanta, GA 30328
Want to know what your home might be worth? Contact us for a FREE valuation!

Our team is ready to help you sell your home for the highest possible price ASAP
Key Details
Sold Price $320,000
Property Type Condo
Sub Type Condominium
Listing Status Sold
Purchase Type For Sale
Square Footage 1,900 sqft
Price per Sqft $168
Subdivision The Arbor At Dunwoody Springs
MLS Listing ID 6994221
Sold Date 02/28/22
Style Traditional
Bedrooms 2
Full Baths 2
Construction Status Resale
HOA Fees $375
HOA Y/N Yes
Year Built 1985
Annual Tax Amount $1,920
Tax Year 2021
Lot Size 1,899 Sqft
Acres 0.0436
Property Description
Updated 2 Bedroom Condo in the Heart of Sandy Springs! Living Room w/Gas Fireplace flows into Separate Dining Room with Modern Lighting Fixtures & Tiled Hardwood Floors. Sit and Sip in 1 of 2 outdoor spaces. Whether it's the private brick courtyard or the wooden deck with tree lined city views. Gorgeous Spa Inspired Owner's Suite complete w/ Granite Vanities, Modern Lighting & Fixtures, Dual Closets & Luxury Tiled Shower. All White Kitchen with Pantry & Breakfast Nook will Ignite your Inner Chef. Spacious Secondary Bedroom & Updated Granite Bathroom w/Tiled Shower! Office/Den Bonus Area plus Thermal Pane Windows Throughout! Fantastic Walkable Location to Shops & Restaurants with Convenient Access to I-285 & GA 400. Amazing Homeowners Association with Clubhouse, Swimming Pool, 4 Tennis Courts, Fitness Center, & Private Lake.
Location
State GA
County Fulton
Lake Name None
Rooms
Bedroom Description Master on Main
Other Rooms None
Basement None
Main Level Bedrooms 2
Dining Room Open Concept, Separate Dining Room
Interior
Interior Features Double Vanity, Entrance Foyer, His and Hers Closets, Low Flow Plumbing Fixtures
Heating Central, Forced Air
Cooling Central Air
Flooring Carpet, Ceramic Tile, Hardwood
Fireplaces Number 1
Fireplaces Type Gas Log, Living Room
Window Features Insulated Windows
Appliance Dishwasher, Dryer, Electric Oven, Microwave, Refrigerator, Washer
Laundry In Hall
Exterior
Exterior Feature Courtyard
Parking Features Assigned
Fence None
Pool None
Community Features Clubhouse, Fitness Center, Homeowners Assoc, Lake, Near Marta, Near Shopping, Pool, Street Lights, Tennis Court(s)
Utilities Available Cable Available, Electricity Available, Natural Gas Available, Phone Available, Sewer Available, Underground Utilities, Water Available
Waterfront Description None
View City
Roof Type Composition
Street Surface Asphalt
Accessibility None
Handicap Access None
Porch Deck
Total Parking Spaces 2
Building
Lot Description Landscaped
Story One
Foundation Slab
Sewer Public Sewer
Water Public
Architectural Style Traditional
Level or Stories One
Structure Type Brick 3 Sides
New Construction No
Construction Status Resale
Schools
Elementary Schools High Point
Middle Schools Ridgeview Charter
High Schools Riverwood International Charter
Others
HOA Fee Include Insurance, Maintenance Structure, Maintenance Grounds, Reserve Fund, Swim/Tennis, Termite, Trash
Senior Community no
Restrictions true
Tax ID 17 001800040497
Ownership Condominium
Financing yes
Special Listing Condition None
Read Less

Bought with Real Estate REFINED



