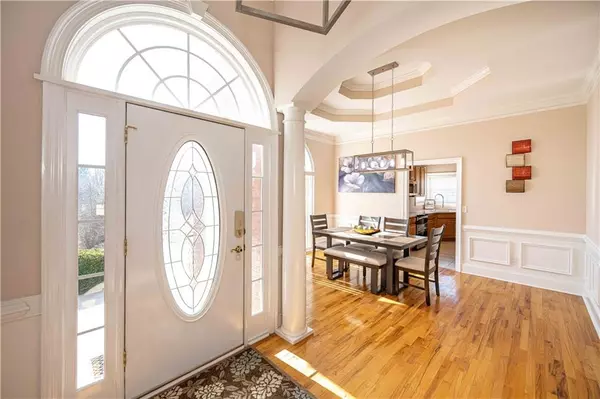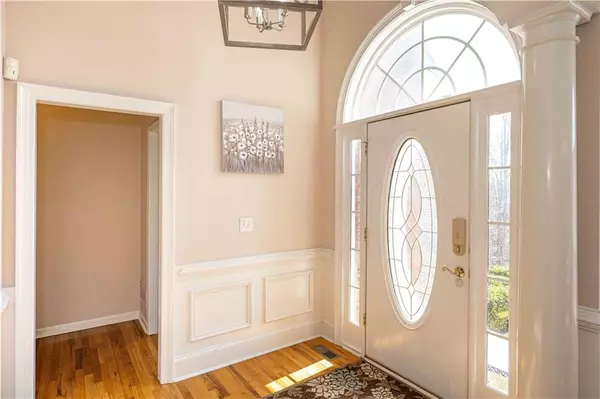For more information regarding the value of a property, please contact us for a free consultation.
9050 Meadow Walk Villa Rica, GA 30180
Want to know what your home might be worth? Contact us for a FREE valuation!

Our team is ready to help you sell your home for the highest possible price ASAP
Key Details
Sold Price $550,000
Property Type Single Family Home
Sub Type Single Family Residence
Listing Status Sold
Purchase Type For Sale
Square Footage 4,482 sqft
Price per Sqft $122
Subdivision Brittni Place
MLS Listing ID 6996308
Sold Date 02/18/22
Style Ranch
Bedrooms 5
Full Baths 3
Half Baths 1
Construction Status Resale
HOA Fees $300
HOA Y/N Yes
Year Built 2001
Annual Tax Amount $4,131
Tax Year 2021
Lot Size 1.000 Acres
Acres 1.0
Property Description
BEAUTIFUL 3 SIDED BRICK RANCH HOME WITH ATTACHED THREE CAR GARAGE, FULL FINISHED BASEMENT INCLUDING IN LAW SUITE AND KITCHEN, GORGEOUS IN GROUND SALT WATER POOL WITH HEATER, AND ADDITIONAL STAND ALONE GARAGE FOR 4TH CAR/WORKSHOP! THIS HOME TRULY HAS IT ALL! From the time you step through the front door into the hardwood foyer, you will be IN LOVE with this great home! Spacious family room has fireplace and lots of space to entertain family and friends. The gorgeous formal dining room is accented with lovely wainscotting and plenty of natural light.Spacious kitchen has plenty of cabinets and ample counter space and includes an island, a desk/office area, pantry and a sunny breakfast area. Oversized master bedroom features double trey ceiling, pretty mouldings, access to the covered porch and a dual sided fireplace. Master bath has separate shower, whirlpool tub (view to the double sided fireplace) and 2 walk in closets. Split bedroom plan. 2nd, 3rd and 4th bedrooms are ample size and have good natural light. Second bath has double sinks and tub/shower combo. A half bath just off the kitchen and large laundry room round out the main floor. The basement features a large kitchen area. The 5th bedroom is large and has a walk in closet. Full bath includes tub/shower. A huge open flex space could be family room, craft room or play area. Off the flex space is an open area that could be an office or hobby area. This house has great storage...so many closets on the main floor and in the basement. There are 2 additional flex rooms in the basement. Relaxing days or evenings are spent on this great covered porch. Beautiful place to grill out on this great covered deck. Gorgeous salt water pool features a large beautiful area that is big enough to host large parties! 4th car garage/workshop is nicely finished and plenty of room to meet your needs. HURRY to see this gorgeous home today before it is gone!
Location
State GA
County Douglas
Lake Name None
Rooms
Bedroom Description In-Law Floorplan, Master on Main, Split Bedroom Plan
Other Rooms Garage(s)
Basement Daylight, Exterior Entry, Finished, Finished Bath, Interior Entry
Main Level Bedrooms 4
Dining Room Separate Dining Room
Interior
Interior Features Double Vanity, Entrance Foyer, His and Hers Closets, Tray Ceiling(s), Walk-In Closet(s)
Heating Central
Cooling Central Air
Flooring Carpet, Ceramic Tile, Hardwood
Fireplaces Number 1
Fireplaces Type Family Room
Window Features None
Appliance Dishwasher, Electric Range, Electric Water Heater, Microwave
Laundry Laundry Room, Main Level
Exterior
Exterior Feature Other
Parking Features Attached, Detached, Garage, Garage Faces Side, Kitchen Level
Garage Spaces 3.0
Fence Back Yard, Fenced
Pool In Ground, Salt Water
Community Features None
Utilities Available Electricity Available
Waterfront Description None
View Pool
Roof Type Composition
Street Surface Asphalt
Accessibility None
Handicap Access None
Porch Covered, Deck, Rear Porch
Total Parking Spaces 3
Private Pool true
Building
Lot Description Back Yard, Front Yard
Story One
Foundation None
Sewer Septic Tank
Water Public
Architectural Style Ranch
Level or Stories One
Structure Type Brick 3 Sides, Cement Siding
New Construction No
Construction Status Resale
Schools
Elementary Schools Mason Creek
Middle Schools Mason Creek
High Schools Alexander
Others
Senior Community no
Restrictions false
Tax ID 00760250010
Acceptable Financing Cash, Conventional
Listing Terms Cash, Conventional
Special Listing Condition None
Read Less

Bought with Atlanta First Realty Group, LLC.



