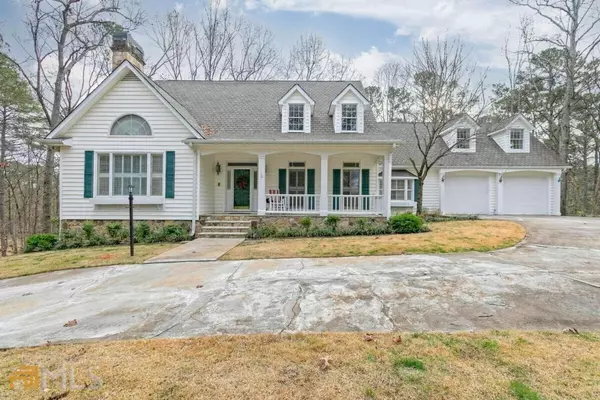For more information regarding the value of a property, please contact us for a free consultation.
34 Johnston Cartersville, GA 30121
Want to know what your home might be worth? Contact us for a FREE valuation!

Our team is ready to help you sell your home for the highest possible price ASAP
Key Details
Sold Price $640,000
Property Type Single Family Home
Sub Type Single Family Residence
Listing Status Sold
Purchase Type For Sale
Square Footage 4,752 sqft
Price per Sqft $134
Subdivision Antigua
MLS Listing ID 10010637
Sold Date 02/25/22
Style Cape Cod
Bedrooms 4
Full Baths 3
Half Baths 1
HOA Fees $375
HOA Y/N Yes
Originating Board Georgia MLS 2
Year Built 1989
Annual Tax Amount $3,999
Tax Year 2021
Lot Size 2.010 Acres
Acres 2.01
Lot Dimensions 2.01
Property Description
You do not want to miss the opportunity to view this stunning home situated on a rare two acre lot in the lovely Antigua neighborhood. You will be greeted by a two-story foyer, gleaming hardwoods & showstopper great room complete with a stacked stone fireplace. This 4 bedroom, 3.5 bath home offers a spacious owner's suite on the main floor with a walk-in closet, double vanity & large soaking tub. The chef's kitchen boasts granite countertops, new stainless steel appliances & opens up to a large dining room full of natural light. The gorgeous sunroom overlooks your private backyard & large deck. The second floor provides 3 large secondary bedrooms & full bath. Finished terrace level has brand new flooring, cozy wood burning stove, full bath & screened-in porch. Large workshop area has a boat door, driveway access & saferoom. Parking pad is made for your rv or camper. This home has too many features to list & is definitely a must-see!
Location
State GA
County Bartow
Rooms
Basement Finished Bath, Boat Door, Interior Entry, Exterior Entry, Full
Dining Room Seats 12+
Interior
Interior Features Central Vacuum, High Ceilings, Double Vanity, Walk-In Closet(s), Master On Main Level, Split Bedroom Plan
Heating Electric
Cooling Ceiling Fan(s), Central Air
Flooring Hardwood, Carpet
Fireplaces Number 2
Fireplaces Type Basement, Gas Starter
Equipment Intercom
Fireplace Yes
Appliance Dishwasher, Double Oven, Microwave
Laundry Other
Exterior
Parking Features Garage Door Opener, Garage, Kitchen Level, Parking Pad, RV/Boat Parking
Fence Fenced
Community Features Pool, Tennis Court(s)
Utilities Available Cable Available, Electricity Available, Phone Available, Water Available
View Y/N No
Roof Type Composition
Garage Yes
Private Pool No
Building
Lot Description Private
Faces 75N to exit 296 Cassville White Rd, left at fork follow signs for Cassville, continue onto Cassville White Rd turn Rt on Cass White Rd, left onto Cassville Rd, Left onto Johnston Row, home is on right
Foundation Slab
Sewer Septic Tank
Water Public
Structure Type Vinyl Siding
New Construction No
Schools
Elementary Schools Hamilton Crossing
Middle Schools Cass
High Schools Cass
Others
HOA Fee Include Swimming,Tennis
Tax ID 0059Q0002007
Security Features Security System,Smoke Detector(s)
Special Listing Condition Resale
Read Less

© 2025 Georgia Multiple Listing Service. All Rights Reserved.



