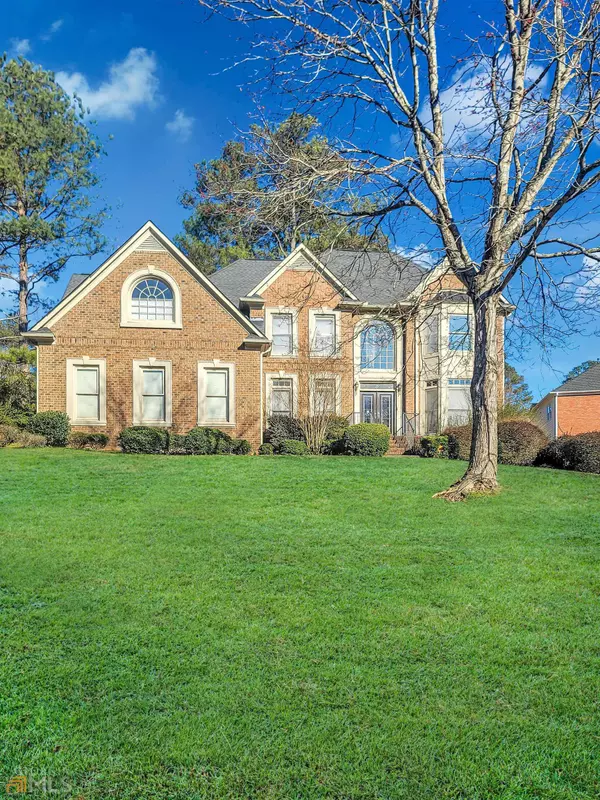For more information regarding the value of a property, please contact us for a free consultation.
1315 Regency Center Atlanta, GA 30331
Want to know what your home might be worth? Contact us for a FREE valuation!

Our team is ready to help you sell your home for the highest possible price ASAP
Key Details
Sold Price $500,000
Property Type Single Family Home
Sub Type Single Family Residence
Listing Status Sold
Purchase Type For Sale
Square Footage 5,600 sqft
Price per Sqft $89
Subdivision Regency Park
MLS Listing ID 20016120
Sold Date 02/23/22
Style Brick Front,Traditional
Bedrooms 5
Full Baths 3
Half Baths 1
HOA Fees $750
HOA Y/N Yes
Originating Board Georgia MLS 2
Year Built 1997
Annual Tax Amount $3,179
Tax Year 2020
Lot Size 0.640 Acres
Acres 0.64
Lot Dimensions 27878.4
Property Description
HIGHEST & BEST DUE BY 4PM ON 2/3. Trust Me, You Do Not Want To Miss This Beauty! Located in the sought-after Swim, Tennis Subdivision of Regency Park. This Stately Home has 5 Bedrooms and 3.5 Bathrooms and is situated in a quiet cul-de-sac with an open floor plan, Large Kitchen with Breakfast Area, Breakfast Bar and Desk Space. This Floorplan has a two-Story Family Room with Built-in Glass Shelves, a dual fireplace and a large Sunroom located off the Family Room. The Grand Primary Suites has a sitting room and 3 Walk-in Closets! This home also has a full finished basement with 2 additional rooms, a game room, and a full bath. ** No Blind Offers??**
Location
State GA
County Fulton
Rooms
Basement Finished Bath, Daylight, Interior Entry, Finished, Full
Dining Room Separate Room
Interior
Interior Features Bookcases, Vaulted Ceiling(s), High Ceilings, Double Vanity, Entrance Foyer, Separate Shower, Walk-In Closet(s)
Heating Natural Gas, Zoned, Dual
Cooling Electric, Ceiling Fan(s), Central Air, Zoned, Dual
Flooring Hardwood, Carpet
Fireplaces Number 2
Fireplaces Type Family Room, Master Bedroom, Gas Starter
Fireplace Yes
Appliance Cooktop, Dishwasher, Disposal, Ice Maker, Microwave, Oven, Refrigerator
Laundry None
Exterior
Parking Features Attached, Garage
Garage Spaces 2.0
Community Features Playground, Pool
Utilities Available Underground Utilities, Cable Available, Sewer Connected, Phone Available, Water Available
View Y/N No
Roof Type Composition
Total Parking Spaces 2
Garage Yes
Private Pool No
Building
Lot Description Cul-De-Sac
Faces I-285 TO CASCADE RD WEST TO DANFORTH AND TURN LEFT RIGHT ON REGENCY CENTER DRIVE,LESS THAN 3 MILES FROM I-285. OR USE GPS OR MAPQUEST
Sewer Public Sewer
Water Public
Structure Type Brick,Vinyl Siding
New Construction No
Schools
Elementary Schools Fickett
Middle Schools Bunche
High Schools Therrell
Others
HOA Fee Include Other,Swimming,Tennis
Tax ID 14F0048 LL1073
Acceptable Financing Cash, Conventional
Listing Terms Cash, Conventional
Special Listing Condition Resale
Read Less

© 2025 Georgia Multiple Listing Service. All Rights Reserved.



