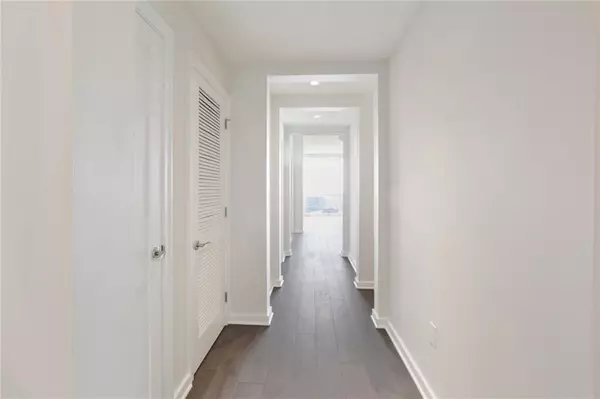For more information regarding the value of a property, please contact us for a free consultation.
3325 Piedmont RD NE #2103 Atlanta, GA 30305
Want to know what your home might be worth? Contact us for a FREE valuation!

Our team is ready to help you sell your home for the highest possible price ASAP
Key Details
Sold Price $485,000
Property Type Condo
Sub Type Condominium
Listing Status Sold
Purchase Type For Sale
Square Footage 1,120 sqft
Price per Sqft $433
Subdivision Terminus
MLS Listing ID 6995318
Sold Date 02/23/22
Style High Rise (6 or more stories)
Bedrooms 1
Full Baths 1
Construction Status Resale
HOA Fees $686
HOA Y/N Yes
Year Built 2008
Annual Tax Amount $7,127
Tax Year 2021
Property Description
Enjoy stunning sunsets from this west-facing 1-bedroom, 1-bath + study condo at Terminus. Treetop views give way to the Downtown skyline and Kennesaw Mountain dots the horizon in the opposite direction. Immaculate in every way, this updated residence offers brand-new hardwood floors, new carpet, new light fixtures, fresh paint and a kitchen outfitted with soft-close drawers and top-of-the-line appliances like Sub-Zero, Wolf gas cooking and Bosch. The open floor plan includes views from the kitchen into the dining room and living room– complete with balcony access. Floor-to-ceiling windows continue in the primary suite, which provides secondary access to the balcony. Completing the primary suite is a walk-in closet with built-outs and an en suite bathroom with a granite-topped dual vanity, Toto fixtures, a separate bathtub, a seamless glass shower and a guest entrance. Work from home in the convenient study off the sizable foyer. One covered parking space, assigned and deeded, conveys with the sale. Located in the heart of Buckhead, Terminus' world-class amenities include a concierge, valet, pet walk, fitness center, pool, guest suites and more! Enjoy walkability to restaurants, retail and MARTA.
Location
State GA
County Fulton
Lake Name None
Rooms
Bedroom Description Master on Main
Other Rooms None
Basement None
Main Level Bedrooms 1
Dining Room Open Concept
Interior
Interior Features Double Vanity, Entrance Foyer, High Ceilings 10 ft Main, High Speed Internet, Walk-In Closet(s)
Heating Electric
Cooling Ceiling Fan(s), Central Air
Flooring Hardwood
Fireplaces Type None
Window Features Insulated Windows
Appliance Dishwasher, Disposal, Gas Cooktop, Gas Oven, Gas Range, Microwave, Range Hood, Refrigerator, Self Cleaning Oven
Laundry Main Level
Exterior
Exterior Feature Balcony
Parking Features Assigned, Covered, Deeded, Drive Under Main Level, Garage, Garage Door Opener, Valet
Garage Spaces 1.0
Fence None
Pool None
Community Features Catering Kitchen, Clubhouse, Concierge, Dog Park, Fitness Center, Guest Suite, Homeowners Assoc, Near Marta, Near Schools, Near Shopping, Near Trails/Greenway, Pool
Utilities Available Cable Available, Electricity Available, Natural Gas Available, Phone Available, Sewer Available, Underground Utilities, Water Available
Waterfront Description None
View City, Mountain(s)
Roof Type Other
Street Surface Asphalt
Accessibility None
Handicap Access None
Porch Covered
Total Parking Spaces 1
Building
Lot Description Other
Story One
Foundation None
Sewer Public Sewer
Water Public
Architectural Style High Rise (6 or more stories)
Level or Stories One
Structure Type Other
New Construction No
Construction Status Resale
Schools
Elementary Schools Sarah Rawson Smith
Middle Schools Willis A. Sutton
High Schools North Atlanta
Others
HOA Fee Include Door person, Gas, Maintenance Structure, Maintenance Grounds, Swim/Tennis, Trash
Senior Community no
Restrictions true
Tax ID 17 0062 LL8201
Ownership Condominium
Financing no
Special Listing Condition None
Read Less

Bought with Keller Williams Realty Peachtree Rd.



