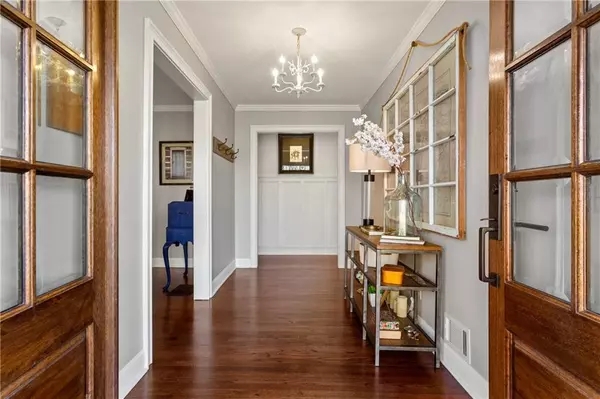For more information regarding the value of a property, please contact us for a free consultation.
3378 Breton CT NE Brookhaven, GA 30319
Want to know what your home might be worth? Contact us for a FREE valuation!

Our team is ready to help you sell your home for the highest possible price ASAP
Key Details
Sold Price $980,000
Property Type Single Family Home
Sub Type Single Family Residence
Listing Status Sold
Purchase Type For Sale
Square Footage 2,749 sqft
Price per Sqft $356
Subdivision Brittany
MLS Listing ID 6991114
Sold Date 02/18/22
Style Ranch
Bedrooms 4
Full Baths 2
Construction Status Resale
HOA Y/N No
Year Built 1968
Annual Tax Amount $6,176
Tax Year 2021
Lot Size 0.700 Acres
Acres 0.7
Property Description
Nestled in the heart of bustling Brookhaven and mere minutes to Buckhead, Perimeter Center and interstate access, Brittany truly feels like an oasis in the middle of it all. Defined by large lots, beautiful mature trees and a sense of community that is increasingly difficult to find, this sought-after neighborhood has no cut-through streets and is centered around the popular Brittany Club; offering a wide variety of activities and amenities for its members, including a clubhouse, a twenty five meter, a six lane swimming pool with diving board, a water slide and kids' splash area, six lighted tennis courts, a playground, a field and pavilion, a boat ramp, a dock, a BBQ pit for cookouts and even a beach on twenty-seven acre Silver Lake. Just two blocks away, 3378 Breton Court sits on an idyllic cul-de-sac street made even more quiet due to the fact that there are homes on only one side. The expansive front porch features bluestone pavers, a custom bed swing and allows you to wave hello to your neighbors as you sip your morning coffee. Gorgeous double-French doors welcome you into a large foyer which reveals an incredible, light-filled open floorplan including a fully renovated white kitchen, large fireside family room, spacious dining room and cozy sitting room. The kitchen features shaker-style cabinets, handmade subway tile backsplash, upgraded stainless appliances, chimney-style hood and open shelving centered around a large island with comfortable seating for four and additional storage. On the other side of the foyer, a hall clad in beautiful board and batten leads to a hall closet and to the bedrooms. The owner's retreat features a walk-in closet and an ensuite with double vanity, walk-in shower and linen closet. One of the three additional bedrooms features a wall of custom wood and iron built-ins and all have ample closets. The second full bathroom features separate vanities for expanded family and/or guest use. The basement features a finished rec space and loads of additional square footage for future growth if needed. Outside, the spacious covered patio acts as an extension of the living space and overlooks the private, fenced yard where a stone firepit and playhouse are sure to provide hours of enjoyment. And if a pool is on your wish list, there couldn't be a more perfect spot! A brand new detached independently heated/cooled flex space is currently being used an office but would also make a perfect exercise room, men's den or she-shed. The +/- 0.7 acre pie-shaped lot extends behind the back fence to Osborne Road, providing a private path to Lynwood Park. Beyond the thoughtful aesthetic improvements made by the current owner, they have also replaced the roof, the HVAC system, the water heater (now tankless), the sewer pipe to the street and the front columns as well as painted the house inside and out and completely relandscaped the yard. 3378 Breton Court leaves little to be desired- an incredible location, a friendly and active neighborhood, a gorgeous private lot on a tree-lined street, move-in ready, filled with period charm but with an open floorplan and modern farmhouse feel, incredible outdoor spaces in front and back and the potential to expand down the road. Welcome home to Brittany!
Location
State GA
County Dekalb
Lake Name Other
Rooms
Bedroom Description Master on Main
Other Rooms Outbuilding
Basement Daylight, Driveway Access, Exterior Entry, Finished, Interior Entry, Partial
Main Level Bedrooms 4
Dining Room Open Concept, Seats 12+
Interior
Interior Features Double Vanity, Entrance Foyer, Low Flow Plumbing Fixtures, Walk-In Closet(s)
Heating Central, Forced Air, Natural Gas
Cooling Ceiling Fan(s), Central Air
Flooring Hardwood
Fireplaces Number 1
Fireplaces Type Family Room, Gas Log
Window Features None
Appliance Dishwasher, Disposal, Gas Range, Gas Water Heater, Microwave, Refrigerator
Laundry In Basement
Exterior
Exterior Feature Private Yard
Parking Features Attached, Drive Under Main Level, Garage, Garage Door Opener, Garage Faces Side
Garage Spaces 3.0
Fence Back Yard, Privacy, Wood
Pool None
Community Features Clubhouse, Community Dock, Fishing, Lake, Near Schools, Near Shopping, Near Trails/Greenway, Playground, Pool, Restaurant, Street Lights, Tennis Court(s)
Utilities Available Cable Available, Electricity Available, Natural Gas Available, Sewer Available, Water Available
Waterfront Description None
View Trees/Woods
Roof Type Composition
Street Surface Asphalt, Paved
Accessibility None
Handicap Access None
Porch Covered, Front Porch, Patio
Total Parking Spaces 3
Building
Lot Description Back Yard, Cul-De-Sac, Landscaped, Level, Private
Story One
Foundation Block
Sewer Public Sewer
Water Public
Architectural Style Ranch
Level or Stories One
Structure Type Brick 4 Sides
New Construction No
Construction Status Resale
Schools
Elementary Schools Montgomery
Middle Schools Chamblee
High Schools Chamblee Charter
Others
Senior Community no
Restrictions false
Tax ID 18 303 02 084
Special Listing Condition None
Read Less

Bought with Atlanta Fine Homes Sotheby's International



