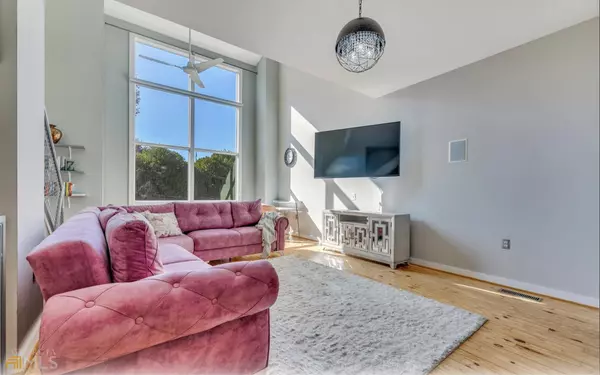For more information regarding the value of a property, please contact us for a free consultation.
1299 NW Hoffman Atlanta, GA 30318
Want to know what your home might be worth? Contact us for a FREE valuation!

Our team is ready to help you sell your home for the highest possible price ASAP
Key Details
Sold Price $427,500
Property Type Townhouse
Sub Type Townhouse
Listing Status Sold
Purchase Type For Sale
Square Footage 1,456 sqft
Price per Sqft $293
Subdivision M West
MLS Listing ID 20004565
Sold Date 02/22/22
Style Other,Traditional
Bedrooms 2
Full Baths 2
Half Baths 1
HOA Fees $3,036
HOA Y/N Yes
Originating Board Georgia MLS 2
Year Built 2005
Annual Tax Amount $3,353
Tax Year 2020
Lot Size 1,001 Sqft
Acres 0.023
Lot Dimensions 1001.88
Property Description
Situated in one of Atlanta's most progressive neighborhoods, this fully gated, contemporary loft-style townhome community is one of West Midtown's best kept secrets! Being in close proximity to the Westside Reservoir Park at Bellwood Quarry, the Westside Beltline, The Works - Westside's newest mixed use complex, walking distance to James Beard award winning Chef restaurants, emerging breweries, shopping and entertainment, while at the same time being a very brief car ride from all that Midtown, Downtown and Buckhead have to offer, this community remains serene. This pet-friendly property includes on-site amenities such as a dog park, a saltwater, resort-style pool and fitness center. This modern 3-story home offers a private, fenced-in patio off the first floor bedroom As you ascend the stairs to the main (2nd) floor, you are greeted by a half bath, full balcony, efficient kitchen with island, granite countertops and stainless steel appliances. Perfect for entertaining, the adjacent living area is strikingly spacious, and has a vaulted ceiling with 20 ft floor to ceiling Pella windows with remote shades and natural hardwood floors. The Master Bedroom includes a walk-in closet, fully equipped laundry room and Master bath with garden tub and separate walk-in shower. Come see for yourself!
Location
State GA
County Fulton
Rooms
Basement None
Interior
Interior Features High Ceilings, Soaking Tub, Other, Separate Shower, Walk-In Closet(s)
Heating Electric, Central
Cooling Ceiling Fan(s), Central Air
Flooring Hardwood, Tile
Fireplace No
Appliance Dryer, Washer, Dishwasher, Disposal, Microwave, Oven/Range (Combo), Refrigerator
Laundry Upper Level
Exterior
Parking Features Attached, Garage Door Opener, Garage
Community Features Clubhouse, Gated, Fitness Center, Pool, Sidewalks, Near Public Transport, Near Shopping
Utilities Available Cable Available, Electricity Available, Other, Phone Available, Water Available
View Y/N No
Roof Type Composition
Garage Yes
Private Pool No
Building
Lot Description None
Faces From I-75, take Howell Mill to Chattahoochee Ave, left on Ellsworth. Continue to M West on the right & immediate left to gate. Continue forward to the left and follow around to take a right on Point Mews. Home is on the right. Guest parking along side or near Clubhouse. *Please DO NOT block garages*
Sewer Public Sewer
Water Public
Structure Type Vinyl Siding
New Construction No
Schools
Elementary Schools Rivers
Middle Schools Sutton
High Schools North Atlanta
Others
HOA Fee Include Maintenance Structure,Maintenance Grounds,Pest Control
Tax ID 17 019100071202
Special Listing Condition Resale
Read Less

© 2025 Georgia Multiple Listing Service. All Rights Reserved.



