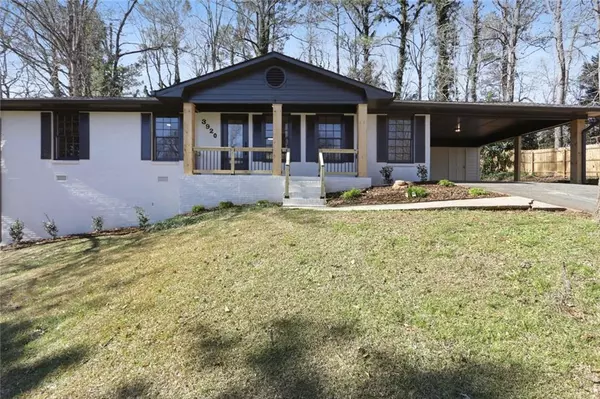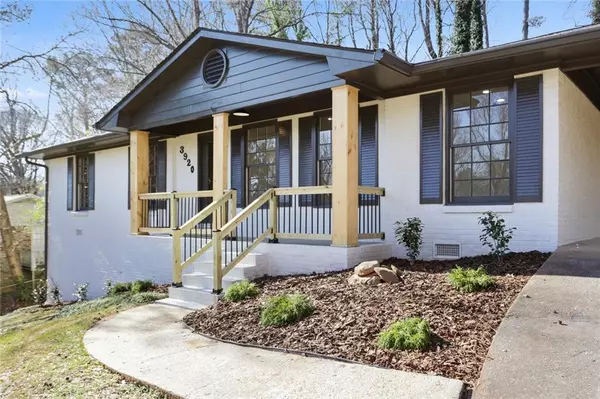For more information regarding the value of a property, please contact us for a free consultation.
3920 Green Forest Pkwy SE Smyrna, GA 30082
Want to know what your home might be worth? Contact us for a FREE valuation!

Our team is ready to help you sell your home for the highest possible price ASAP
Key Details
Sold Price $440,000
Property Type Single Family Home
Sub Type Single Family Residence
Listing Status Sold
Purchase Type For Sale
Square Footage 1,547 sqft
Price per Sqft $284
Subdivision Green Forest
MLS Listing ID 6988272
Sold Date 02/11/22
Style Contemporary/Modern, Ranch
Bedrooms 3
Full Baths 2
Construction Status Resale
HOA Y/N No
Year Built 1968
Annual Tax Amount $2,952
Tax Year 2021
Lot Size 8,899 Sqft
Acres 0.2043
Property Description
Stunning home nestled in the Green Forest Neighborhood of Smyrna. Walking distance to King Springs Elementary, this home has been thoroughly updated! New high-end renovations in the kitchen and baths, freshly resurfaced hardwoods throughout, all new stainless steel appliances, new roof, updated HVAC components, all new plumbing to the mainline, new low maintenance landscaping, new paint inside and out, new fixtures, new outlets, new switches, and much more. No details were overlooked. The home sits on a private lot, and has tons of storage. The crawlspace would be an excellent workshop or storage area, and the carport boasts another storage room. Sit on the front porch and enjoy your coffee, or host get-togethers on the newly resurfaced back deck. Don't hesitate to see this beauty!
Location
State GA
County Cobb
Lake Name None
Rooms
Bedroom Description Master on Main
Other Rooms None
Basement Crawl Space, Daylight, Exterior Entry, Full, Unfinished
Main Level Bedrooms 3
Dining Room Open Concept
Interior
Interior Features Double Vanity
Heating Central
Cooling Central Air
Flooring Ceramic Tile, Hardwood
Fireplaces Number 1
Fireplaces Type Gas Log, Gas Starter, Great Room
Window Features None
Appliance Dishwasher, Disposal, Gas Cooktop, Gas Oven, Gas Range, Refrigerator
Laundry Common Area
Exterior
Exterior Feature Gas Grill, Storage
Parking Features Carport, Covered, Driveway, On Street
Fence Back Yard
Pool None
Community Features None
Utilities Available Cable Available, Electricity Available, Natural Gas Available, Sewer Available, Water Available
Waterfront Description None
View City
Roof Type Shingle
Street Surface None
Accessibility Accessible Hallway(s)
Handicap Access Accessible Hallway(s)
Porch Covered, Deck, Front Porch, Patio, Rear Porch
Total Parking Spaces 6
Building
Lot Description Back Yard, Front Yard, Landscaped, Private
Story One
Foundation Block, Concrete Perimeter
Sewer Public Sewer
Water Public
Architectural Style Contemporary/Modern, Ranch
Level or Stories One
Structure Type Brick 4 Sides
New Construction No
Construction Status Resale
Schools
Elementary Schools King Springs
Middle Schools Griffin
High Schools Campbell
Others
Senior Community no
Restrictions false
Tax ID 17040800160
Special Listing Condition None
Read Less

Bought with Dorsey Alston Realtors



