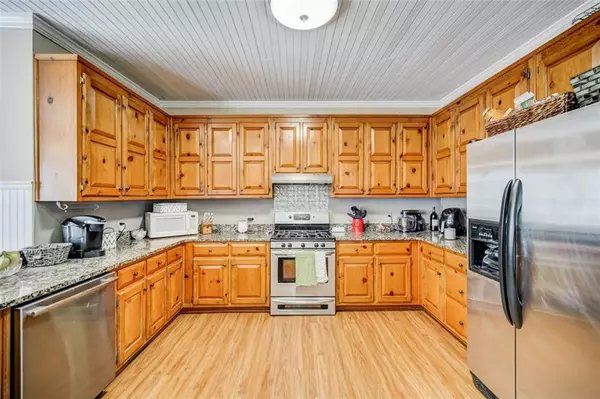For more information regarding the value of a property, please contact us for a free consultation.
225 NACOOCHEE DR Woodstock, GA 30188
Want to know what your home might be worth? Contact us for a FREE valuation!

Our team is ready to help you sell your home for the highest possible price ASAP
Key Details
Sold Price $415,000
Property Type Single Family Home
Sub Type Single Family Residence
Listing Status Sold
Purchase Type For Sale
Square Footage 2,834 sqft
Price per Sqft $146
Subdivision Tomahawk
MLS Listing ID 6986158
Sold Date 02/10/22
Style Traditional
Bedrooms 4
Full Baths 2
Half Baths 1
Construction Status Resale
HOA Y/N No
Year Built 1988
Annual Tax Amount $3,364
Tax Year 2020
Lot Size 1.010 Acres
Acres 1.01
Property Description
First time on market - this home checks all the boxes! From the moment you arrive, you're welcomed with an acre of wooded privacy, mature landscape and a plethora of ornamental trees and plants! Step inside to view the upgraded LVP flooring, tongue-and-groove ceilings, granite counters, plantation shutters, and so much more! Home features 4 bedrooms and laundry on the second level plus several flex rooms on main level and in partially finished basement. Kitchen features stainless steel appliances that remain with the home! Step out onto the back deck and view the amazing in-ground heated pool perfect for these hot Georgia days! The basement has a large workshop and home has plenty of storage (including a new outdoor shed). HOA is optional. With an ideal location and top-notch schools, this is the home you've been waiting for! With a little TLC, this could be your dream home!
Location
State GA
County Cherokee
Lake Name None
Rooms
Bedroom Description Other
Other Rooms Shed(s)
Basement Finished, Driveway Access
Dining Room Seats 12+, Separate Dining Room
Interior
Interior Features Entrance Foyer 2 Story, High Ceilings 10 ft Main, Disappearing Attic Stairs, High Speed Internet, Entrance Foyer, Walk-In Closet(s)
Heating Natural Gas, Central
Cooling Attic Fan, Ceiling Fan(s), Central Air, Whole House Fan
Flooring Carpet, Ceramic Tile, Hardwood
Fireplaces Number 1
Fireplaces Type Living Room
Window Features Plantation Shutters
Appliance Dishwasher, Refrigerator, Gas Range, Gas Oven, Microwave
Laundry In Hall, Upper Level
Exterior
Exterior Feature Private Yard, Storage
Parking Features Drive Under Main Level, Garage
Garage Spaces 2.0
Fence Back Yard, Fenced, Privacy
Pool Heated, Indoor
Community Features Playground, Tennis Court(s)
Utilities Available Cable Available, Electricity Available, Natural Gas Available, Phone Available, Water Available
Waterfront Description None
View Other
Roof Type Shingle
Street Surface None
Accessibility None
Handicap Access None
Porch Rear Porch
Total Parking Spaces 2
Private Pool true
Building
Lot Description Back Yard, Private
Story Two
Foundation Concrete Perimeter
Sewer Septic Tank
Water Public
Architectural Style Traditional
Level or Stories Two
Structure Type Cement Siding
New Construction No
Construction Status Resale
Schools
Elementary Schools Mountain Road
Middle Schools Dean Rusk
High Schools Sequoyah
Others
Senior Community no
Restrictions false
Tax ID 02N05 039
Special Listing Condition None
Read Less

Bought with Realty One Group Edge



