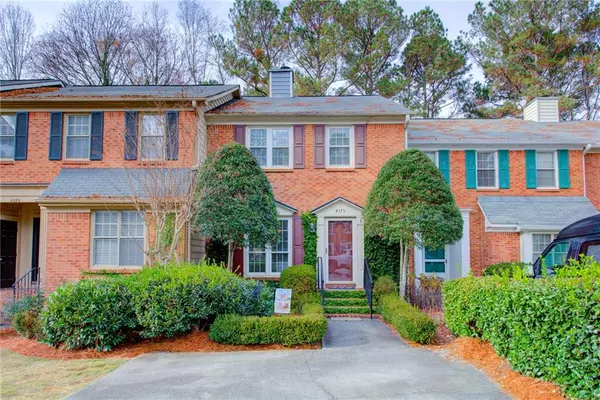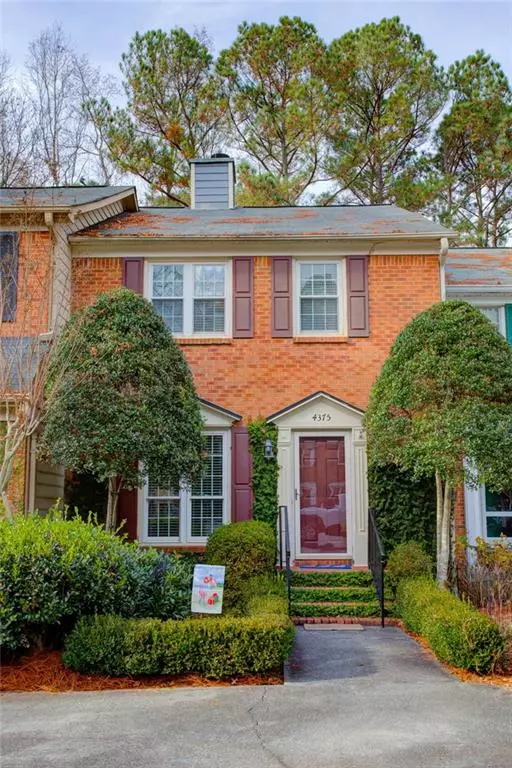For more information regarding the value of a property, please contact us for a free consultation.
4375 Ivy Glen WAY SE Smyrna, GA 30082
Want to know what your home might be worth? Contact us for a FREE valuation!

Our team is ready to help you sell your home for the highest possible price ASAP
Key Details
Sold Price $335,000
Property Type Townhouse
Sub Type Townhouse
Listing Status Sold
Purchase Type For Sale
Square Footage 1,920 sqft
Price per Sqft $174
Subdivision Ivy Glen
MLS Listing ID 6980639
Sold Date 02/03/22
Style Townhouse, Traditional
Bedrooms 2
Full Baths 2
Half Baths 1
Construction Status Resale
HOA Fees $68
HOA Y/N Yes
Year Built 1985
Annual Tax Amount $717
Tax Year 2020
Lot Size 2,178 Sqft
Acres 0.05
Property Description
Beautiful townhome in the heart of Smyrna. Hardwood floors, crown molding, built-in bookshelves, custom blinds, and updated lighting add special touches. Updated kitchen has white cabinets, quartz counters, tile backsplash, and stainless steel appliances. Kitchen island offers seating plus additional storage and workspace. Spacious bedrooms with ceiling fans, updated bathrooms. Private back decks offer two relaxing outdoor spaces. New carpet. Quiet, walkable neighborhood, close to Truist Park & The Battery, Cumberland Mall, Silver Comet Trail, dog parks, interstates, shopping, restaurants, local parks & pools. Transferable home warranty included with sale.
Location
State GA
County Cobb
Lake Name None
Rooms
Bedroom Description Roommate Floor Plan
Other Rooms None
Basement Exterior Entry, Finished, Full, Interior Entry
Dining Room Open Concept
Interior
Interior Features High Ceilings 9 ft Main, High Speed Internet, Walk-In Closet(s)
Heating Forced Air, Natural Gas
Cooling Ceiling Fan(s), Central Air
Flooring Carpet, Ceramic Tile, Hardwood
Fireplaces Number 1
Fireplaces Type Family Room, Gas Log, Gas Starter, Masonry
Window Features Insulated Windows
Appliance Dishwasher, Disposal, Dryer, Gas Range, Gas Water Heater, Microwave, Washer
Laundry Upper Level
Exterior
Exterior Feature None
Parking Features Kitchen Level, Level Driveway, Parking Pad
Fence None
Pool None
Community Features Homeowners Assoc, Near Schools, Near Shopping, Near Trails/Greenway, Street Lights
Utilities Available Cable Available, Electricity Available, Natural Gas Available, Phone Available, Sewer Available, Water Available
Waterfront Description None
View Other
Roof Type Composition
Street Surface Asphalt
Accessibility None
Handicap Access None
Porch Covered, Deck
Total Parking Spaces 2
Building
Lot Description Back Yard, Front Yard, Landscaped, Level
Story Three Or More
Foundation Concrete Perimeter
Sewer Public Sewer
Water Public
Architectural Style Townhouse, Traditional
Level or Stories Three Or More
Structure Type Brick 4 Sides, Frame
New Construction No
Construction Status Resale
Schools
Elementary Schools Nickajack
Middle Schools Campbell
High Schools Campbell
Others
HOA Fee Include Maintenance Grounds, Pest Control, Termite
Senior Community no
Restrictions true
Tax ID 17062100820
Ownership Fee Simple
Financing yes
Special Listing Condition None
Read Less

Bought with Compass



