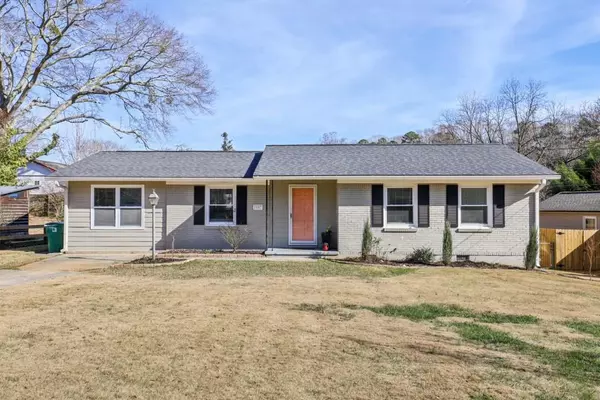For more information regarding the value of a property, please contact us for a free consultation.
3087 Prestwick PL SE Smyrna, GA 30080
Want to know what your home might be worth? Contact us for a FREE valuation!

Our team is ready to help you sell your home for the highest possible price ASAP
Key Details
Sold Price $430,000
Property Type Single Family Home
Sub Type Single Family Residence
Listing Status Sold
Purchase Type For Sale
Square Footage 1,363 sqft
Price per Sqft $315
Subdivision Highlands
MLS Listing ID 6989236
Sold Date 01/26/22
Style Ranch
Bedrooms 3
Full Baths 2
Construction Status Updated/Remodeled
HOA Y/N No
Year Built 1960
Annual Tax Amount $4,246
Tax Year 2021
Lot Size 0.288 Acres
Acres 0.288
Property Description
Beautifully renovated home in the desirable Highlands neighborhood of Smyrna. This is a quiet, sheltered enclave with no cut-through streets. Spectacularly bright and airy ranch that feels bigger than it appears. Boasting over 10-foot high vaulted ceilings in the wide open kitchen-living-dining room, as well as the owner's suite and owner's suite bathroom. Gorgeous hardwood floors throughout the entire home. Immaculately clean lines in the eat-in kitchen, with white shaker cabinets, quartz countertops, subway tile backsplash and stainless steel appliances. New cabinets, newer HVAC, roof, and water heater. Owner's suite bathroom features a double vanity and custom standing shower. Private, flat fenced backyard & back deck. Nestled between The Battery and Smyrna Market Village, conveniently within close reach of shopping, dining, movies & Braves games, as well as Publix & Aldi grocery stores, Silver Comet Trail, Cobb Energy Center and Cumberland Mall. Easy access to I-75 / I-285, downtown Vinings, Atlanta, Marietta.
Location
State GA
County Cobb
Lake Name None
Rooms
Bedroom Description Master on Main
Other Rooms Shed(s)
Basement None
Main Level Bedrooms 3
Dining Room Open Concept, Separate Dining Room
Interior
Interior Features Disappearing Attic Stairs, High Ceilings 10 ft Main, High Speed Internet, Vaulted Ceiling(s), Walk-In Closet(s)
Heating Central, Natural Gas
Cooling Attic Fan, Ceiling Fan(s), Central Air
Flooring Ceramic Tile, Hardwood
Fireplaces Type None
Window Features Insulated Windows, Shutters
Appliance Dishwasher, Disposal, Dryer, Electric Water Heater, ENERGY STAR Qualified Appliances, Gas Range, Microwave, Range Hood, Refrigerator, Washer
Laundry Common Area, In Kitchen, Main Level
Exterior
Exterior Feature Garden, Private Yard, Storage
Parking Features Driveway, Kitchen Level
Fence Back Yard, Chain Link, Fenced, Privacy, Wood
Pool None
Community Features Near Marta, Near Schools, Park, Playground, Street Lights
Utilities Available Electricity Available, Natural Gas Available, Phone Available, Water Available
Waterfront Description None
View Other
Roof Type Shingle
Street Surface Asphalt
Accessibility None
Handicap Access None
Porch Deck, Front Porch, Rear Porch
Total Parking Spaces 3
Building
Lot Description Back Yard, Front Yard, Landscaped, Level, Private
Story One
Foundation Concrete Perimeter, Slab
Sewer Public Sewer
Water Public
Architectural Style Ranch
Level or Stories One
Structure Type Brick 3 Sides
New Construction No
Construction Status Updated/Remodeled
Schools
Elementary Schools Smyrna
Middle Schools Campbell
High Schools Campbell
Others
Senior Community no
Restrictions false
Tax ID 17066700650
Ownership Fee Simple
Financing no
Special Listing Condition None
Read Less

Bought with Atlanta Communities



