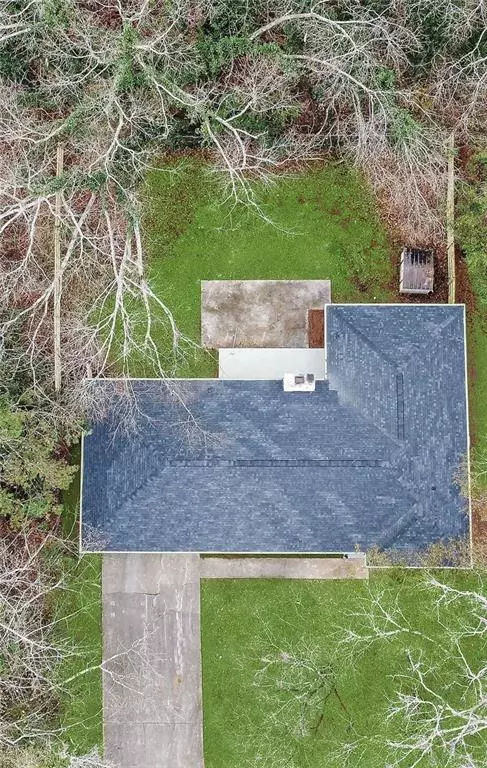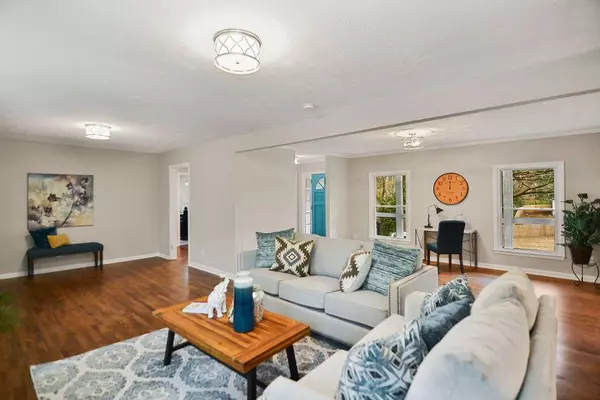For more information regarding the value of a property, please contact us for a free consultation.
4581 Dorset CIR Decatur, GA 30035
Want to know what your home might be worth? Contact us for a FREE valuation!

Our team is ready to help you sell your home for the highest possible price ASAP
Key Details
Sold Price $343,000
Property Type Single Family Home
Sub Type Single Family Residence
Listing Status Sold
Purchase Type For Sale
Square Footage 1,846 sqft
Price per Sqft $185
Subdivision Stratton Hills
MLS Listing ID 6981638
Sold Date 01/31/22
Style Ranch
Bedrooms 3
Full Baths 2
Construction Status Updated/Remodeled
HOA Y/N No
Year Built 1971
Annual Tax Amount $2,741
Tax Year 2020
Lot Size 0.500 Acres
Acres 0.5
Property Description
Welcome to the most beautiful home in the neighborhood! This 3BR/2BA renovated home with new roof, new gutters, new windows, new hardwood floors, new paint in an out and more. You'll love the gorgeous hardwood floor , new light fixtures & sink fixtures, beautiful vanities & tile, the bright open concept kitchen. You will love the location, close to shopping, I 20 and 285. Hurry & schedule your showing because this one will definitely not last long! . Don't miss this great opportunity.
Location
State GA
County Dekalb
Area 42 - Dekalb-East
Lake Name None
Rooms
Bedroom Description Master on Main
Other Rooms None
Basement None
Main Level Bedrooms 3
Dining Room Open Concept
Interior
Interior Features Other
Heating Natural Gas
Cooling Ceiling Fan(s), Central Air
Flooring Hardwood
Fireplaces Number 1
Fireplaces Type Family Room
Window Features Insulated Windows
Appliance Dishwasher, Disposal, Electric Water Heater, Electric Oven
Laundry Laundry Room
Exterior
Exterior Feature None
Parking Features None
Fence Back Yard, Chain Link
Pool None
Community Features None
Utilities Available Electricity Available, Natural Gas Available
Waterfront Description None
View City
Roof Type Shingle
Street Surface Asphalt
Accessibility None
Handicap Access None
Porch None
Building
Lot Description Back Yard, Level
Story One
Foundation Slab
Sewer Public Sewer
Water Public
Architectural Style Ranch
Level or Stories One
Structure Type Brick 4 Sides
New Construction No
Construction Status Updated/Remodeled
Schools
Elementary Schools Canby Lane
Middle Schools Mary Mcleod Bethune
High Schools Towers
Others
Senior Community no
Restrictions false
Tax ID 15 130 06 069
Special Listing Condition None
Read Less

Bought with Keller Williams Rlty, First Atlanta



