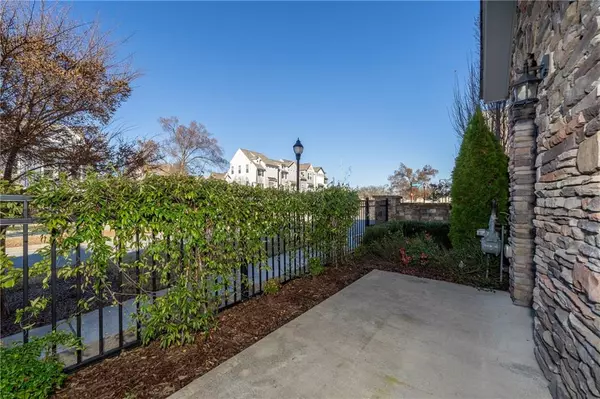For more information regarding the value of a property, please contact us for a free consultation.
128 Blakemore DR SE Smyrna, GA 30080
Want to know what your home might be worth? Contact us for a FREE valuation!

Our team is ready to help you sell your home for the highest possible price ASAP
Key Details
Sold Price $470,000
Property Type Single Family Home
Sub Type Single Family Residence
Listing Status Sold
Purchase Type For Sale
Square Footage 1,749 sqft
Price per Sqft $268
Subdivision Village Of Belmont
MLS Listing ID 6980849
Sold Date 01/14/22
Style Cluster Home
Bedrooms 3
Full Baths 3
Construction Status Resale
HOA Fees $170
HOA Y/N Yes
Year Built 2018
Annual Tax Amount $3,810
Tax Year 2020
Lot Size 1,306 Sqft
Acres 0.03
Property Description
Come see this beautiful, well-maintained home located on a corner lot! Village of Belmont is a gated community offering a pool, dog parks, and ample green space, etc. Walk to restaurants, shopping, and more...only a short drive to The Battery and Truist Park. This community also offers easy access to interstates 285 & 75, the airport, and downtown Atlanta. The home has 3 bedrooms, 3 full baths, and a 2-car garage. It features windows galore, hardwoods throughout, and an open floorplan. A host of other upgrades may be found - custom/remote roller shades, glass enclosure showers, granite countertops in all bathrooms, etc. The gourmet kitchen also has granite countertops, an island, stainless steel appliances, and a 5-burner/gas cooktop. The family room has vaulted ceilings, additional lighting features as well as a wall of windows, allowing for a stellar amount of natural light. The owner's suite is completely private, as it is the only area on the third level. Features include a tray ceiling, a large bathroom with double vanity, a walk-in super shower, and a must-see, custom closet. This listing won't last long. So, don't miss out on this opportunity to own in the desirable Smyrna area!
Location
State GA
County Cobb
Lake Name None
Rooms
Bedroom Description Oversized Master, Other
Other Rooms None
Basement None
Main Level Bedrooms 1
Dining Room Open Concept
Interior
Interior Features Cathedral Ceiling(s), Double Vanity, Entrance Foyer, Tray Ceiling(s), Walk-In Closet(s)
Heating Central, Natural Gas
Cooling Ceiling Fan(s), Central Air, Zoned
Flooring Ceramic Tile, Hardwood
Fireplaces Type None
Window Features Insulated Windows
Appliance Dishwasher, Disposal, Gas Cooktop, Microwave, Range Hood, Refrigerator, Self Cleaning Oven, Tankless Water Heater
Laundry Laundry Room, Lower Level
Exterior
Exterior Feature Private Front Entry, Private Rear Entry
Parking Features Garage, Garage Door Opener, Garage Faces Front
Garage Spaces 2.0
Fence Brick, Stone, Wrought Iron
Pool In Ground
Community Features Dog Park, Gated, Homeowners Assoc, Near Schools, Near Shopping, Pool, Street Lights
Utilities Available Cable Available, Electricity Available, Natural Gas Available, Phone Available, Sewer Available, Underground Utilities, Water Available
Waterfront Description None
View Other
Roof Type Shingle
Street Surface Asphalt
Accessibility None
Handicap Access None
Porch Patio
Total Parking Spaces 2
Private Pool false
Building
Lot Description Corner Lot, Landscaped, Level, Private
Story Three Or More
Foundation Slab
Sewer Public Sewer
Water Public
Architectural Style Cluster Home
Level or Stories Three Or More
Structure Type Cement Siding, Stone
New Construction No
Construction Status Resale
Schools
Elementary Schools Smyrna
Middle Schools Campbell
High Schools Campbell
Others
HOA Fee Include Maintenance Structure, Maintenance Grounds, Swim/Tennis, Termite, Trash
Senior Community no
Restrictions true
Tax ID 17049000700
Special Listing Condition None
Read Less

Bought with Valor Realty Group



