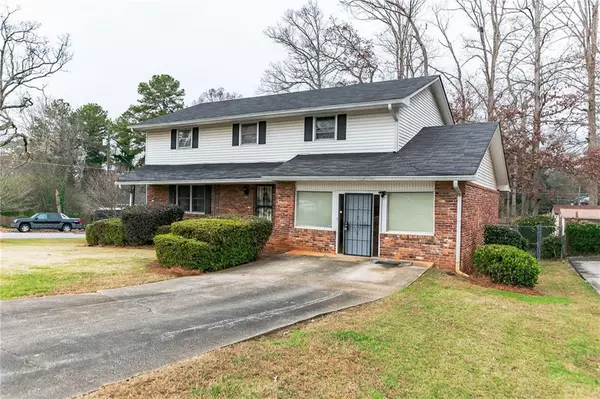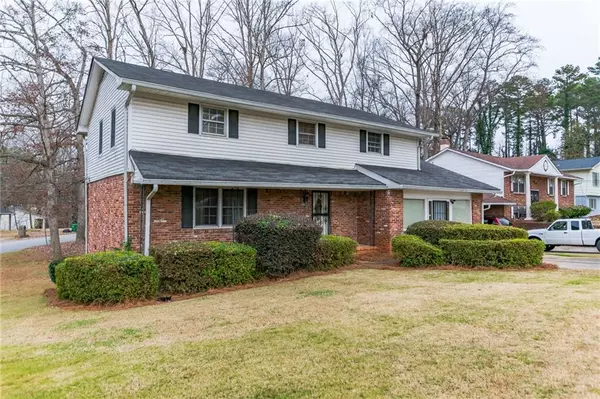For more information regarding the value of a property, please contact us for a free consultation.
4152 Emerald Lake DR Decatur, GA 30035
Want to know what your home might be worth? Contact us for a FREE valuation!

Our team is ready to help you sell your home for the highest possible price ASAP
Key Details
Sold Price $250,000
Property Type Single Family Home
Sub Type Single Family Residence
Listing Status Sold
Purchase Type For Sale
Square Footage 2,658 sqft
Price per Sqft $94
Subdivision Emerald Estates
MLS Listing ID 6980149
Sold Date 01/27/22
Style Traditional
Bedrooms 5
Full Baths 2
Half Baths 1
Construction Status Resale
HOA Y/N No
Year Built 1967
Annual Tax Amount $2,437
Tax Year 2020
Lot Size 0.300 Acres
Acres 0.3
Property Description
Come check out this cozy home within the quiet Emerald Estates subdivision. The home sits proudly on a corner lot with a working sprinkler system for the well manicured lawn. Spacious bedrooms upstairs with new paint and new carpet. Lots of storage in the partially finished basement with plenty of space for unlimited opportunities.
Location
State GA
County Dekalb
Lake Name None
Rooms
Bedroom Description Other
Other Rooms None
Basement Daylight, Exterior Entry, Interior Entry, Partial
Dining Room Great Room, Separate Dining Room
Interior
Interior Features Disappearing Attic Stairs, Walk-In Closet(s)
Heating Central
Cooling Central Air
Flooring Carpet, Hardwood, Laminate
Fireplaces Type None
Window Features Insulated Windows
Appliance Dishwasher, Electric Cooktop, Electric Oven, Microwave, Refrigerator
Laundry In Kitchen, Main Level
Exterior
Exterior Feature Private Yard
Parking Features Driveway, Level Driveway
Fence None
Pool None
Community Features Near Schools, Near Shopping, Near Trails/Greenway
Utilities Available Cable Available, Phone Available, Sewer Available, Water Available
Waterfront Description None
View Other
Roof Type Other
Street Surface Concrete
Accessibility Accessible Doors, Accessible Entrance, Accessible Kitchen
Handicap Access Accessible Doors, Accessible Entrance, Accessible Kitchen
Porch Deck, Front Porch, Patio
Building
Lot Description Back Yard, Corner Lot, Front Yard
Story Two
Foundation Brick/Mortar
Sewer Public Sewer
Water Public
Architectural Style Traditional
Level or Stories Two
Structure Type Brick 4 Sides
New Construction No
Construction Status Resale
Schools
Elementary Schools Canby Lane
Middle Schools Mary Mcleod Bethune
High Schools Towers
Others
Senior Community no
Restrictions false
Tax ID 15 131 01 108
Special Listing Condition None
Read Less

Bought with Keller Williams Realty Chattahoochee North, LLC



