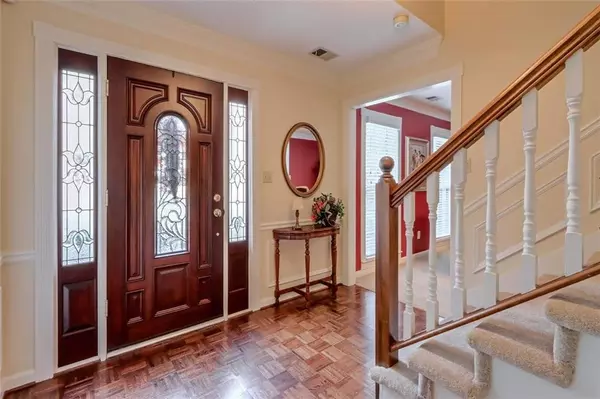For more information regarding the value of a property, please contact us for a free consultation.
5244 Sandlewood CT Marietta, GA 30068
Want to know what your home might be worth? Contact us for a FREE valuation!

Our team is ready to help you sell your home for the highest possible price ASAP
Key Details
Sold Price $660,000
Property Type Single Family Home
Sub Type Single Family Residence
Listing Status Sold
Purchase Type For Sale
Square Footage 2,874 sqft
Price per Sqft $229
Subdivision Tally Green
MLS Listing ID 6976127
Sold Date 01/18/22
Style Traditional
Bedrooms 4
Full Baths 2
Half Baths 1
Construction Status Resale
HOA Fees $650
HOA Y/N Yes
Year Built 1980
Annual Tax Amount $1,294
Tax Year 2020
Lot Size 10,197 Sqft
Acres 0.2341
Property Description
This impeccably maintained home offers you peace of mind with new windows throughout, new garage doors, new water heater, new insulation & newer HVAC. Begin the next chapter of your best life in this gorgeous 4 bedroom home nestled in a friendly swim/tennis community. The outdoor spaces & backyard will provide endless outdoor fun & entertainment. Enjoy the saltwater pebbletec pool & expansive screened porch with family & friends. The backyard goes well beyond the fenced area, offering lots of possibility & complete privacy from spring to fall. This home has been well cared for & it shows...all that awaits is your personal style. Enter through the new Mahogany front door and immediately feel the love. The living room has double doors, perfect for a home office. The family room is huge & accommodates a game table & chairs. Open the door to the screened porch & create a wonderful flow for entertaining. A dining room, half bath, bar area and laundry room complete the main floor. Upstairs, retreat to the spacious owner's bedroom, where an elegant en-suite bathroom gives way to peace and relaxation.Three other bedrooms share the other full bathroom. Past the owner's suite, a gameroom is the perfect place for entertaining family and guests. With its own set of stairs leading to the kitchen, it is easy to access the other entertaining spaces. The newly expanded porch leading off of the main level gives you room to try a new grilling recipe. With its own salt water pool, game room and screened porch this home is perfect for entertaining so schedule your appointment today to take your next step to your best life.
Location
State GA
County Cobb
Area 74 - Cobb-West
Lake Name None
Rooms
Bedroom Description None
Other Rooms None
Basement None
Dining Room Separate Dining Room
Interior
Interior Features Disappearing Attic Stairs, Entrance Foyer, Walk-In Closet(s)
Heating Forced Air, Natural Gas
Cooling Attic Fan, Ceiling Fan(s), Central Air
Flooring Carpet, Hardwood
Fireplaces Number 1
Fireplaces Type Factory Built, Family Room, Gas Starter
Window Features Insulated Windows, Shutters
Appliance Dishwasher, Disposal, Double Oven, Gas Cooktop, Microwave
Laundry In Hall, Laundry Room, Main Level
Exterior
Exterior Feature None
Parking Features Garage, Garage Door Opener, Garage Faces Side, Kitchen Level, Level Driveway
Garage Spaces 2.0
Fence Back Yard, Chain Link, Wood
Pool Gunite, In Ground
Community Features None
Utilities Available None
View Other
Roof Type Composition
Street Surface Asphalt
Accessibility None
Handicap Access None
Porch Patio, Screened
Total Parking Spaces 2
Private Pool true
Building
Lot Description Landscaped, Level, Private
Story Two
Foundation Slab
Sewer Public Sewer
Water Public
Architectural Style Traditional
Level or Stories Two
Structure Type Brick 3 Sides, Frame
New Construction No
Construction Status Resale
Schools
Elementary Schools Mount Bethel
Middle Schools Dickerson
High Schools Walton
Others
HOA Fee Include Swim/Tennis
Senior Community no
Restrictions false
Tax ID 01016000370
Special Listing Condition None
Read Less

Bought with RE/MAX Around Atlanta Realty



