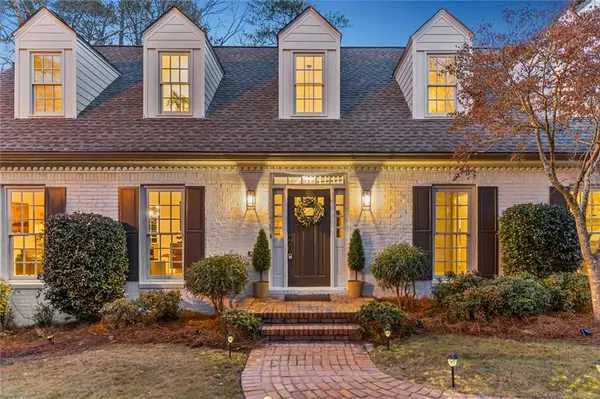For more information regarding the value of a property, please contact us for a free consultation.
1177 Byrnwyck WAY NE Brookhaven, GA 30319
Want to know what your home might be worth? Contact us for a FREE valuation!

Our team is ready to help you sell your home for the highest possible price ASAP
Key Details
Sold Price $875,000
Property Type Single Family Home
Sub Type Single Family Residence
Listing Status Sold
Purchase Type For Sale
Subdivision Byrnwyck
MLS Listing ID 6978371
Sold Date 01/03/22
Style Traditional
Bedrooms 5
Full Baths 4
Half Baths 1
Construction Status Updated/Remodeled
HOA Fees $625
HOA Y/N Yes
Year Built 1981
Annual Tax Amount $6,018
Tax Year 2021
Lot Size 0.400 Acres
Acres 0.4
Property Description
MULTIPLE OFFERS REC'D. Highest & Best Due 12/13/2021 @ 12pm EST. This Newly Updated Masterpiece by one of Intown Atlanta's Premier Renovators, M2REST, is Just Stunning! A Unique, Unassuming Property, it offers Ample Space for your Family in the Highly Sought-After Byrnwyck Community. Nestled on a Quiet Cul-de-Sac street, this Home will continue to draw you in during your tour! A 2-Story Foyer Greets you as you enter. To your Left is a Spacious Formal Living & Dining Area, Perfect for Dinner Parties. To your Right is a Large Family Room w/ Gas Fireplace & Beautiful Built-ins. Spending Sunny Days in Your Very Own Sunroom at the Rear of the Home is sure to Brighten your Mood! Enjoy Cooking w/ the Whole Family in a Chef's Kitchen w/ Granite Counters, SS Apps, & Wall to Wall Cabinetry! Your Space continues on Upstairs w/ an In-Law Suite, 2 Jack & Jill Bedrooms and a Private Primary Retreat w/ its own Fireplace, Walk-in Closet & 5 Piece Luxury Bath! The Finished Basement & Fenced Backyard is the Cherry on Top w/ a Theater Room, Full Bath, Massive Bedroom & yet another Bonus Room. This Home HAS. IT. ALL. Space, Location & Amenities in a Wonderful Community... all at an Unbelievable Value! Don't Miss It!
Location
State GA
County Dekalb
Lake Name None
Rooms
Bedroom Description In-Law Floorplan, Sitting Room
Other Rooms Pergola
Basement Exterior Entry, Finished, Finished Bath, Full, Interior Entry
Dining Room Seats 12+, Separate Dining Room
Interior
Interior Features Bookcases, Disappearing Attic Stairs, Double Vanity, Entrance Foyer 2 Story, High Ceilings 9 ft Lower, High Ceilings 9 ft Main, Low Flow Plumbing Fixtures, Walk-In Closet(s)
Heating Forced Air, Natural Gas
Cooling Whole House Fan
Flooring Ceramic Tile, Hardwood
Fireplaces Number 2
Fireplaces Type Family Room, Gas Log, Masonry, Master Bedroom
Window Features None
Appliance Dishwasher, Disposal, ENERGY STAR Qualified Appliances, Gas Cooktop, Microwave, Range Hood, Refrigerator
Laundry In Hall, Laundry Room, Upper Level
Exterior
Exterior Feature Private Front Entry, Private Rear Entry, Private Yard, Rear Stairs
Parking Features Attached, Driveway, Garage, Garage Faces Front, Kitchen Level, Level Driveway
Garage Spaces 2.0
Fence Back Yard, Fenced
Pool None
Community Features Clubhouse, Homeowners Assoc, Near Shopping, Park, Pool, Street Lights, Tennis Court(s)
Utilities Available Electricity Available, Natural Gas Available, Sewer Available, Water Available
Waterfront Description None
View City
Roof Type Composition
Street Surface Asphalt, Concrete, Paved
Accessibility None
Handicap Access None
Porch Deck
Total Parking Spaces 6
Building
Lot Description Back Yard, Front Yard, Landscaped, Private
Story Three Or More
Foundation Slab
Sewer Public Sewer
Water Public
Architectural Style Traditional
Level or Stories Three Or More
Structure Type Brick 4 Sides, Frame
New Construction No
Construction Status Updated/Remodeled
Schools
Elementary Schools Montgomery
Middle Schools Chamblee
High Schools Chamblee Charter
Others
HOA Fee Include Swim/Tennis
Senior Community no
Restrictions false
Tax ID 18 328 01 083
Special Listing Condition None
Read Less

Bought with W Realty Atlanta



