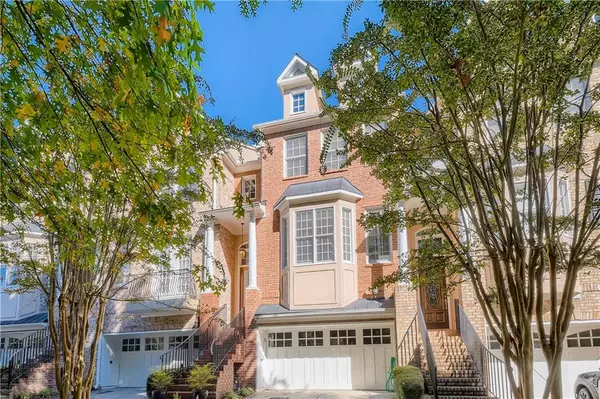For more information regarding the value of a property, please contact us for a free consultation.
1019 Emory Parc PL #22 Decatur, GA 30033
Want to know what your home might be worth? Contact us for a FREE valuation!

Our team is ready to help you sell your home for the highest possible price ASAP
Key Details
Sold Price $535,000
Property Type Townhouse
Sub Type Townhouse
Listing Status Sold
Purchase Type For Sale
Square Footage 3,275 sqft
Price per Sqft $163
Subdivision Villas Of Emory Parc
MLS Listing ID 6966061
Sold Date 12/17/21
Style Townhouse
Bedrooms 4
Full Baths 4
Half Baths 1
Construction Status Resale
HOA Fees $4,400
HOA Y/N Yes
Year Built 2001
Annual Tax Amount $8,712
Tax Year 2020
Lot Size 2,178 Sqft
Acres 0.05
Property Description
VILLAS AT EMORY PARC IS A TOWNHOME COMMUNITY THAT NOT ONLY BOAST IT'S TRANQUIL TREE-LINED STREETS AND GREENSPACE, BUT IT'S CONVENIENCE TO EMORY, CDC, VA, TOCO HILLS SHOPPING CENTER, AND DEKALB PUBLIC LIBRARY. ENJOY THE OUTDOORS WITH THE CLOSE PROXIMITY TO MASON MILL PARK THAT OFFERS 120 WOODED ACRES, PLAYING FIELDS, PLAYGROUND, TENNIS COURTS AND MILES OF SOUTH PEACHTREE CREEK TRAILS. THIS THREE STORY TOWNHOME OFFERS HIGH CEILINGS THROUGHOUT, AN ABUNDANCE OF NATURAL LIGHT, HARDWOODS, AN OPEN FLOOR PLAN WITH FLEX SPACE, TREY CEILINGS, FIREPLACE, FINISHED TERRACE LEVEL AND A TWO CAR GARAGE. THE OVERSIZED OWNERS SUITE FEATURES A SITTING AREA, MASTER BATH WITH DOUBLE VANITY, SEPERATE SHOWER, SOAKING TUB AND LARGE WALK-IN CLOSET. DON'T MISS THE OPPORTUNITY TO OWN IN THIS SOUGHT AFTER COMMUNITY.
Location
State GA
County Dekalb
Area 52 - Dekalb-West
Lake Name None
Rooms
Bedroom Description Oversized Master, Sitting Room
Other Rooms None
Basement Daylight, Finished, Finished Bath, Interior Entry
Dining Room Separate Dining Room
Interior
Interior Features Double Vanity, High Ceilings 9 ft Upper, High Ceilings 10 ft Main, High Speed Internet, Tray Ceiling(s), Walk-In Closet(s)
Heating Central, Electric
Cooling Central Air
Flooring Carpet, Hardwood
Fireplaces Number 1
Fireplaces Type Gas Log, Gas Starter, Living Room
Window Features None
Appliance Dishwasher, Dryer, Electric Oven, Gas Cooktop, Gas Water Heater, Microwave, Refrigerator, Washer
Laundry In Hall, Upper Level
Exterior
Exterior Feature Balcony, Private Front Entry
Parking Features Garage
Garage Spaces 2.0
Fence Back Yard
Pool None
Community Features Homeowners Assoc, Near Marta, Near Schools, Near Shopping, Near Trails/Greenway, Park, Public Transportation, Restaurant, Sidewalks
Utilities Available Cable Available, Electricity Available, Natural Gas Available, Phone Available, Sewer Available, Underground Utilities, Water Available
View City
Roof Type Composition
Street Surface None
Accessibility None
Handicap Access None
Porch Patio
Total Parking Spaces 2
Building
Lot Description Landscaped, Level
Story Three Or More
Foundation None
Sewer Public Sewer
Water Public
Architectural Style Townhouse
Level or Stories Three Or More
Structure Type Brick Front
New Construction No
Construction Status Resale
Schools
Elementary Schools Briar Vista
Middle Schools Druid Hills
High Schools Druid Hills
Others
Senior Community no
Restrictions true
Tax ID 18 103 14 022
Ownership Fee Simple
Financing no
Special Listing Condition None
Read Less

Bought with Ivy League Realty



