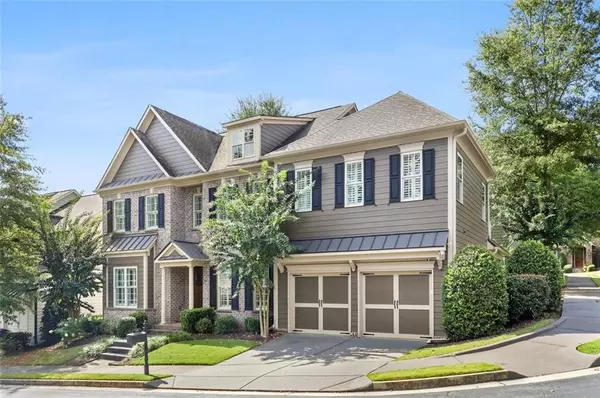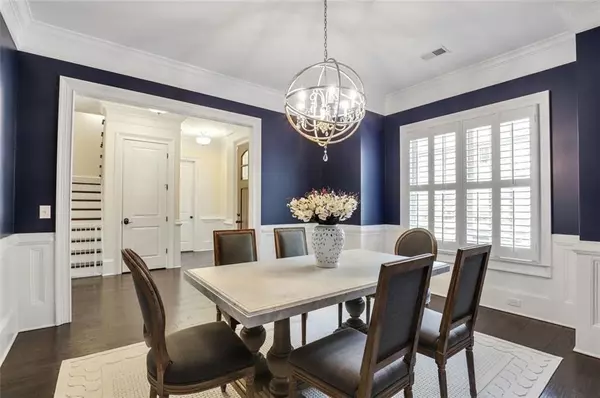For more information regarding the value of a property, please contact us for a free consultation.
301 Valley Brook WAY NE Atlanta, GA 30342
Want to know what your home might be worth? Contact us for a FREE valuation!

Our team is ready to help you sell your home for the highest possible price ASAP
Key Details
Sold Price $900,000
Property Type Single Family Home
Sub Type Single Family Residence
Listing Status Sold
Purchase Type For Sale
Square Footage 3,429 sqft
Price per Sqft $262
Subdivision Meadowbrook
MLS Listing ID 6957172
Sold Date 12/08/21
Style Traditional
Bedrooms 5
Full Baths 4
Half Baths 1
Construction Status Resale
HOA Fees $810
HOA Y/N Yes
Originating Board FMLS API
Year Built 2011
Annual Tax Amount $11,314
Tax Year 2021
Lot Size 2,613 Sqft
Acres 0.06
Property Description
Lovely home in a private enclave within the popular Meadowbrook neighborhood. So close to everything! Dining, shopping, and Chastain Park are all within a walk, plus it's zoned to award winning Jackson elementary. This former model home features 10 ft ceilings throughout, beautiful trim work including substantial crown moldings and baseboards, wainscoting in the dining room, and a coffered ceiling in the family room, plantation shutters, double trey ceilings in the owner's suite, a custom walk-in pantry, Nest thermostats, a $10K+ upgraded security system, professionally installed flooring in the 2-car garage, and more! The layout of the home is fully appreciated once you are living in it. Through the front door, guests enter into a foyer, not directly into living space. The family room is fully open to the bright and airy eat-in kitchen yet the placement of the stairs allows minimal noise to travel up to the bedrooms. The door from the garage is steps from the kitchen, so unloading groceries is a breeze. The main floor bedroom suite is ideal for anyone who has trouble climbing stairs. The greenery-covered wall adjacent to the deck and grill area gives the outdoor space a private feel. Upstairs, the owner's suite is on one side of the home and three secondary bedrooms are on the other side, allowing for privacy even as the secondary bedrooms are close by. And of course, the laundry room is conveniently located upstairs, too. This well-designed, well-built, and well-cared for home is move-in ready - the only thing missing is you!
Location
State GA
County Fulton
Area 21 - Atlanta North
Lake Name None
Rooms
Bedroom Description Oversized Master, Split Bedroom Plan
Other Rooms None
Basement None
Main Level Bedrooms 1
Dining Room Seats 12+, Separate Dining Room
Interior
Interior Features Coffered Ceiling(s), Disappearing Attic Stairs, Double Vanity, Entrance Foyer, High Ceilings 10 ft Main, High Ceilings 10 ft Upper, High Speed Internet, Tray Ceiling(s), Walk-In Closet(s)
Heating Central, Forced Air, Natural Gas
Cooling Ceiling Fan(s), Central Air
Flooring Carpet, Ceramic Tile, Hardwood
Fireplaces Number 1
Fireplaces Type Factory Built, Family Room, Gas Log, Gas Starter, Glass Doors
Window Features Insulated Windows, Plantation Shutters
Appliance Dishwasher, Disposal, Double Oven, Gas Cooktop, Gas Oven, Gas Water Heater, Microwave, Range Hood, Refrigerator, Self Cleaning Oven
Laundry Laundry Room, Upper Level
Exterior
Exterior Feature Other
Parking Features Attached, Driveway, Garage, Garage Door Opener, Garage Faces Front, Kitchen Level, Level Driveway
Garage Spaces 2.0
Fence Brick, Privacy, Wood, Wrought Iron
Pool None
Community Features Homeowners Assoc, Near Shopping, Sidewalks, Street Lights
Utilities Available Cable Available, Electricity Available, Natural Gas Available, Phone Available, Sewer Available, Underground Utilities, Water Available
View Other
Roof Type Composition, Metal
Street Surface Asphalt
Accessibility None
Handicap Access None
Porch Covered, Side Porch
Total Parking Spaces 2
Building
Lot Description Corner Lot, Cul-De-Sac, Landscaped, Level
Story Two
Sewer Public Sewer
Water Public
Architectural Style Traditional
Level or Stories Two
Structure Type Brick Front, Cement Siding
New Construction No
Construction Status Resale
Schools
Elementary Schools Jackson - Atlanta
Middle Schools Willis A. Sutton
High Schools North Atlanta
Others
Senior Community no
Restrictions false
Tax ID 17 006500010914
Ownership Fee Simple
Special Listing Condition None
Read Less

Bought with Atlanta Fine Homes Sotheby's International



