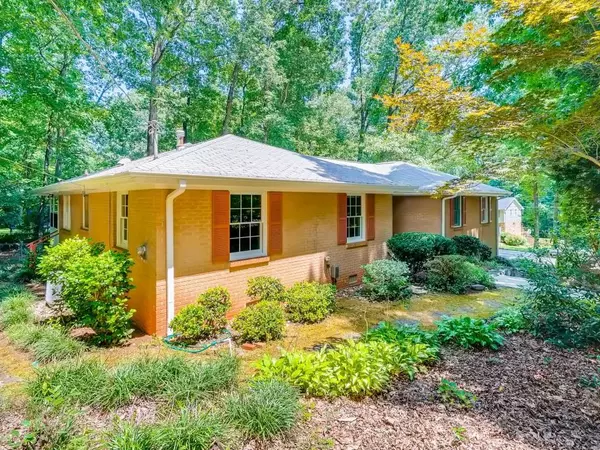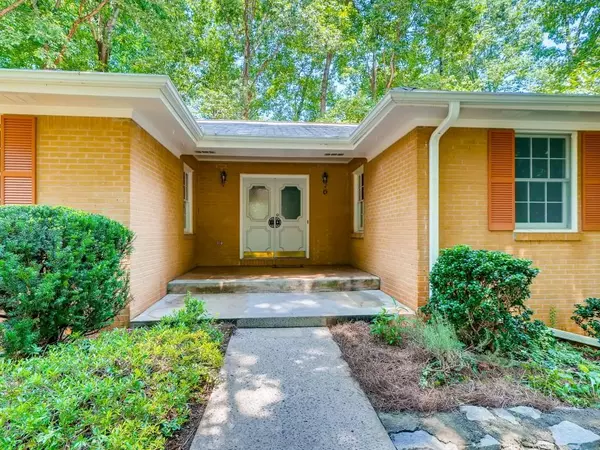For more information regarding the value of a property, please contact us for a free consultation.
3642 Castaway CT Chamblee, GA 30341
Want to know what your home might be worth? Contact us for a FREE valuation!

Our team is ready to help you sell your home for the highest possible price ASAP
Key Details
Sold Price $450,000
Property Type Single Family Home
Sub Type Single Family Residence
Listing Status Sold
Purchase Type For Sale
Square Footage 2,333 sqft
Price per Sqft $192
Subdivision Nottaway
MLS Listing ID 6920258
Sold Date 08/20/21
Style Ranch
Bedrooms 5
Full Baths 3
Construction Status Resale
HOA Y/N No
Originating Board FMLS API
Year Built 1968
Annual Tax Amount $3,983
Tax Year 2020
Lot Size 0.500 Acres
Acres 0.5
Property Description
Spacious, 4-sides brick ranch on full basement! 4 bedrooms, 2 full baths on main plus den, living room, separate dining room and sunroom! Beautiful hardwood floors through-out, 2 brick fireplaces, 2 laundry hook-ups, one on the main and another in the basement. Over-sized 2-car garage plus additional parking pad for 3-car unobstructed parking, large attached potting shed/workshop, newer AC serving all living spaces. Additional bedroom and full bath in basement plus large finished space with 1 of 2 fireplaces and tons of storage! Two working refrigerators and washer/dryer among appliances that remain. Roof professionally cleaned and all impervious surfaces freshly cleaned and pressured washed! Wonderful, mature foliage and landscaped yard. Great shopping and restaurants in any direction - Kroger, Publix, Aldi, Starbucks, Mellow Mushroom, and a number of great locals - The Corner Cup Coffee Shop, 5-star Hot Betty's Breakfast Bar, famous Blue Ribbon Grill and more! 3 minute walk to delightful Nottaway Swim Club, short drive to Henderson Park and major interstates. Don't miss this large, well-maintained home awaiting your customization!
Location
State GA
County Dekalb
Area 41 - Dekalb-East
Lake Name None
Rooms
Bedroom Description Master on Main
Other Rooms Kennel/Dog Run
Basement Driveway Access, Exterior Entry, Finished, Finished Bath, Full, Interior Entry
Main Level Bedrooms 4
Dining Room Separate Dining Room
Interior
Interior Features Bookcases, Double Vanity, Entrance Foyer, High Speed Internet, Walk-In Closet(s)
Heating Natural Gas
Cooling Central Air
Flooring Carpet, Ceramic Tile, Hardwood
Fireplaces Number 2
Fireplaces Type Family Room, Gas Starter, Masonry, Other Room
Window Features None
Appliance Dishwasher, Disposal, Dryer, Electric Cooktop, Electric Oven, Refrigerator, Washer
Laundry In Basement, In Kitchen
Exterior
Exterior Feature Gas Grill, Private Rear Entry, Rain Barrel/Cistern(s), Storage
Parking Features Driveway, Garage
Garage Spaces 2.0
Fence Back Yard, Chain Link
Pool None
Community Features Near Marta, Near Schools, Near Shopping, Near Trails/Greenway, Pool, Public Transportation, Street Lights, Swim Team
Utilities Available Cable Available, Electricity Available, Natural Gas Available, Phone Available, Sewer Available, Water Available
View Other
Roof Type Composition
Street Surface Asphalt
Accessibility Accessible Bedroom, Grip-Accessible Features
Handicap Access Accessible Bedroom, Grip-Accessible Features
Porch Enclosed, Front Porch, Patio
Total Parking Spaces 3
Building
Lot Description Back Yard, Corner Lot, Front Yard, Landscaped, Sloped
Story One
Sewer Public Sewer
Water Public
Architectural Style Ranch
Level or Stories One
Structure Type Brick 4 Sides
New Construction No
Construction Status Resale
Schools
Elementary Schools Evansdale
Middle Schools Henderson - Dekalb
High Schools Lakeside - Dekalb
Others
Senior Community no
Restrictions false
Tax ID 18 286 11 006
Special Listing Condition None
Read Less

Bought with Solid Source Realty, Inc.



