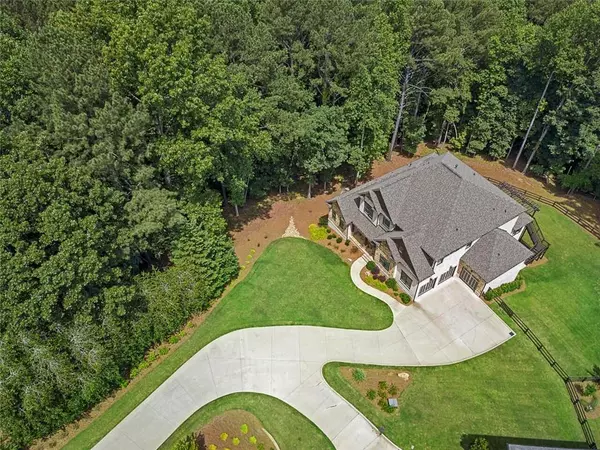For more information regarding the value of a property, please contact us for a free consultation.
514 DEER RUN WAY Woodstock, GA 30189
Want to know what your home might be worth? Contact us for a FREE valuation!

Our team is ready to help you sell your home for the highest possible price ASAP
Key Details
Sold Price $1,375,000
Property Type Single Family Home
Sub Type Single Family Residence
Listing Status Sold
Purchase Type For Sale
Square Footage 6,430 sqft
Price per Sqft $213
Subdivision Eagle Watch
MLS Listing ID 6910191
Sold Date 08/06/21
Style Contemporary/Modern, Craftsman
Bedrooms 5
Full Baths 5
Half Baths 2
Construction Status Resale
HOA Fees $822
HOA Y/N Yes
Originating Board FMLS API
Year Built 2017
Annual Tax Amount $8,120
Tax Year 2020
Lot Size 1.690 Acres
Acres 1.69
Property Description
Custom builder's personal estate on private professionally landscaped 1.69 acres that backs to corp of Engineer property. Functional opulence is delivered throughout this one of a kind property. Built in 2017 with an open concept that draws your eye to breathtaking details such as 10'+ ceilings, 8' doorways & lovely millwork, 5 oversized ensuite bdrms, 2 half bath, 2 laundry facilities, 2 screened porches, oversized deck w/pergola & gas line feed, 2 custom kitchens w/upgraded ss appliances that STAY, a master ensuite that will stun even the most discerning Buyer, master bath includes dual vanities, standalone tub, rain shower, dual shower heads & built-in speakers. Main level dream kitchen featuring Monogram Professional grade ss appliances including hidden hood vent, a hidden walk in pantry provides visual organization, massive island w/custom wine rack, microwave & addtl storage, 3 oversized upstairs ensuite bdrms, loft space ideal for office, home schooling or den w/attached 2nd laundry room, terrace level features full kitchen, den w/150" state of the art projector screen w/surround sound, custom putting green, ensuite bdrm w/lrg walk in closet, 1/2 bath, huge storage area that allows easy access to 2 water heaters, HVAC systems & 2 electrical panels w/available space for addt'l circuitry. Exterior commercial gas meter installed for FUTURE heated pool, 4 HVAC units, industrial grade epoxy coated flooring in 3 car garage. 3rd car is oversized & could accommodate a boat or all your grown up toys, backyard is flat, fenced and so private, a blank slate for all your outdoor dream spaces. Irrigation system & 2 water meters which allows for lower water bills. Professional night vision evening lighting on house, driveway and rear woods.
Location
State GA
County Cherokee
Area 112 - Cherokee County
Lake Name Allatoona
Rooms
Bedroom Description Master on Main, Oversized Master, Sitting Room
Other Rooms Pergola
Basement Daylight
Main Level Bedrooms 1
Dining Room Seats 12+, Open Concept
Interior
Interior Features High Ceilings 10 ft Main, High Ceilings 10 ft Lower, High Ceilings 10 ft Upper, Entrance Foyer 2 Story, Coffered Ceiling(s), Double Vanity, Disappearing Attic Stairs, High Speed Internet, Low Flow Plumbing Fixtures, Smart Home, Tray Ceiling(s), Walk-In Closet(s)
Heating Central, Forced Air, Natural Gas
Cooling Ceiling Fan(s), Central Air
Flooring Carpet, Ceramic Tile, Other
Fireplaces Number 2
Fireplaces Type Gas Log, Gas Starter, Living Room, Master Bedroom, Masonry
Window Features Insulated Windows, Plantation Shutters
Appliance Dishwasher, Disposal, ENERGY STAR Qualified Appliances, Refrigerator, Gas Range, Gas Water Heater, Microwave, Range Hood, Self Cleaning Oven, Other
Laundry Main Level, Upper Level
Exterior
Exterior Feature Private Yard
Parking Features Attached, Garage Door Opener, Driveway, Garage, Garage Faces Side, Kitchen Level
Garage Spaces 3.0
Fence Back Yard, Fenced, Wood
Pool None
Community Features Clubhouse, Golf, Homeowners Assoc, Near Trails/Greenway, Fitness Center, Playground, Pool, Sidewalks, Street Lights, Swim Team, Tennis Court(s), Near Shopping
Utilities Available Cable Available, Electricity Available, Natural Gas Available, Phone Available, Sewer Available, Water Available, Underground Utilities
View Other
Roof Type Shingle
Street Surface Paved
Accessibility None
Handicap Access None
Porch Deck, Enclosed, Screened, Front Porch
Total Parking Spaces 3
Building
Lot Description Back Yard, Cul-De-Sac, Landscaped, Sloped, Front Yard, Steep Slope
Story Two
Sewer Public Sewer
Water Public
Architectural Style Contemporary/Modern, Craftsman
Level or Stories Two
Structure Type Brick 3 Sides, Brick Front, Stone
New Construction No
Construction Status Resale
Schools
Elementary Schools Bascomb
Middle Schools E.T. Booth
High Schools Etowah
Others
HOA Fee Include Insurance, Maintenance Grounds, Swim/Tennis
Senior Community no
Restrictions false
Tax ID 15N10A 384
Ownership Fee Simple
Special Listing Condition None
Read Less

Bought with Keller Williams Rlty, First Atlanta



