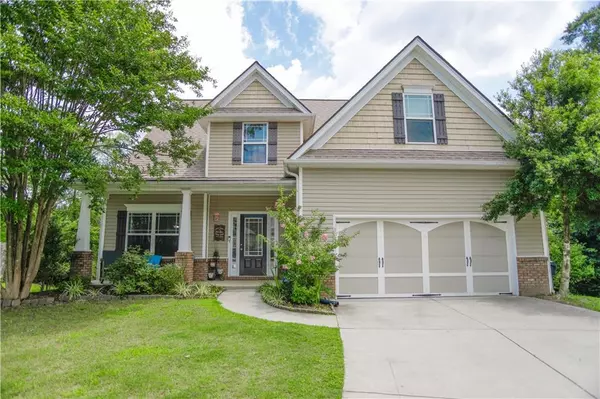For more information regarding the value of a property, please contact us for a free consultation.
5669 Winter Bluff WAY Sugar Hill, GA 30518
Want to know what your home might be worth? Contact us for a FREE valuation!

Our team is ready to help you sell your home for the highest possible price ASAP
Key Details
Sold Price $375,000
Property Type Single Family Home
Sub Type Single Family Residence
Listing Status Sold
Purchase Type For Sale
Square Footage 1,903 sqft
Price per Sqft $197
Subdivision Sycamore Glen
MLS Listing ID 6906486
Sold Date 07/19/21
Style Traditional
Bedrooms 4
Full Baths 3
Half Baths 1
Construction Status Resale
HOA Fees $400
HOA Y/N Yes
Originating Board FMLS API
Year Built 2005
Annual Tax Amount $3,955
Tax Year 2020
Lot Size 7,405 Sqft
Acres 0.17
Property Description
Beautifully updated traditional home in Sugar Hill! This 4 bedroom, 3.5 bath home features new roof, new flooring on the second floor, new Nest smart thermostat on the main and second floor, high ceilings, formal dining with crown molding and elegant wainscoting, and an open concept floor plan - perfect for entertaining! The upstairs kitchen features new subway tile backsplash, new tile flooring, new granite countertops, new sink, disposal, and fixtures, and matching stainless steel appliance package including new gas stove - any chef's dream! Relax in the luxurious main level master suite featuring soaking tub with separate shower stall, and oversized walk-in closet. The basement is fully finished including a second kitchen with new cabinets, butcher block countertops, farmhouse sink, and fixtures, second living space, three bonus rooms, and private entrance to the backyard that has been freshly sodded with fescue. Located in the highly coveted neighborhood of Sycamore Glen, enjoy proximity to local parks, Lake Lanier, local restaurants, shopping, and more! This one is light, bright, and ready for showings!
Location
State GA
County Gwinnett
Area 61 - Gwinnett County
Lake Name None
Rooms
Bedroom Description Master on Main, Oversized Master
Other Rooms None
Basement Daylight, Exterior Entry, Finished, Finished Bath, Full, Interior Entry
Main Level Bedrooms 1
Dining Room Separate Dining Room
Interior
Interior Features Disappearing Attic Stairs, Entrance Foyer 2 Story, High Ceilings 9 ft Main, Walk-In Closet(s)
Heating Forced Air, Natural Gas
Cooling Central Air
Flooring Carpet, Ceramic Tile, Vinyl
Fireplaces Number 1
Fireplaces Type Gas Log, Gas Starter, Living Room
Window Features None
Appliance Dishwasher, Disposal, Gas Oven, Gas Range, Gas Water Heater, Microwave, Range Hood, Refrigerator
Laundry Laundry Room, Main Level
Exterior
Exterior Feature Awning(s), Private Yard, Rear Stairs
Parking Features Driveway, Garage, Garage Door Opener, Garage Faces Front
Garage Spaces 2.0
Fence Back Yard, Wood
Pool None
Community Features None
Utilities Available Electricity Available, Natural Gas Available, Sewer Available, Water Available
View Other
Roof Type Composition
Street Surface Asphalt
Accessibility None
Handicap Access None
Porch Front Porch, Rear Porch
Total Parking Spaces 2
Building
Lot Description Back Yard, Cul-De-Sac, Front Yard, Sloped
Story One and One Half
Sewer Public Sewer
Water Private
Architectural Style Traditional
Level or Stories One and One Half
Structure Type Brick Front, Vinyl Siding
New Construction No
Construction Status Resale
Schools
Elementary Schools Sycamore
Middle Schools Lanier
High Schools Lanier
Others
Senior Community no
Restrictions false
Tax ID R7323 093
Special Listing Condition None
Read Less

Bought with Keller Williams Realty Atlanta Partners



