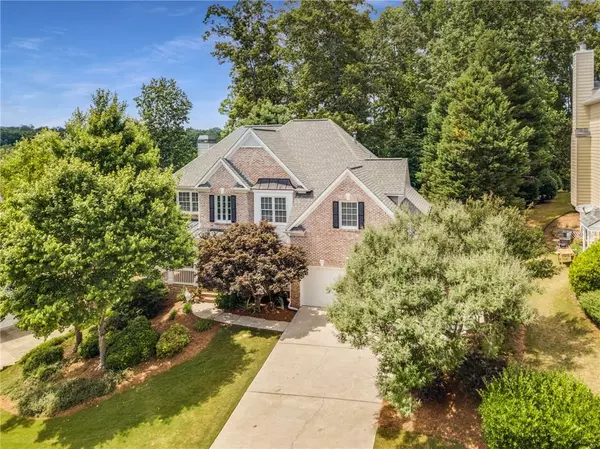For more information regarding the value of a property, please contact us for a free consultation.
3985 Summit Gate DR Suwanee, GA 30024
Want to know what your home might be worth? Contact us for a FREE valuation!

Our team is ready to help you sell your home for the highest possible price ASAP
Key Details
Sold Price $525,000
Property Type Single Family Home
Sub Type Single Family Residence
Listing Status Sold
Purchase Type For Sale
Square Footage 3,953 sqft
Price per Sqft $132
Subdivision Morningview
MLS Listing ID 6895031
Sold Date 07/08/21
Style Traditional
Bedrooms 5
Full Baths 4
Construction Status Resale
HOA Fees $800
HOA Y/N Yes
Originating Board FMLS API
Year Built 2001
Annual Tax Amount $4,915
Tax Year 2020
Lot Size 0.400 Acres
Acres 0.4
Property Description
Handsome home within Claireridge at Morningview situated on a cul-de-sac street Original owner!Freshly painted interior.Boasting a full finished basement with fantastic three season screened porch with masonry fireplace greets family and friends whether to watch your favorite game, enjoy a crisp fall day around a fire or a meal al-fresco without the bugs.Freshly painted interior!.Warm maple cabinets with brand new backsplash and quartz for the island.Plantation shutters in the family and brick hearth add to the warmth of this home.Trim detail makes the dining room a centerpiece for entertaining.Three season screened in porch off the family room with handsome masonry fireplace.Perfect for family and friends to gather to enjoy the out of doors without the bugs with cooler months cozying up to the fire while watching your favorite game or enjoying a crisp fall day.The owner's retreat has a oversized shower with slate tile and floors.Three generously sized secondary bedrooms and full bath upstairs with the fifth bedroom located on the main level which is flexible and could be a great home office or for visiting family with mobility issues. The finished basement has smooth ceilings, a wet bar in the kitchen area with ample cabinet space. A full bath, large living area accommodating a pool table and a media area perfect for movie night make this living space perfect for gatherings when entertaining.Lovely private back yard, bricked sidewalk to enter the basement from the front and beautifully landscaped front, sides and rear of home.
Location
State GA
County Gwinnett
Area 62 - Gwinnett County
Lake Name None
Rooms
Bedroom Description Oversized Master
Other Rooms None
Basement Exterior Entry, Finished, Finished Bath, Interior Entry
Main Level Bedrooms 1
Dining Room Separate Dining Room
Interior
Interior Features Disappearing Attic Stairs, Double Vanity, Entrance Foyer 2 Story, High Ceilings 9 ft Lower, High Speed Internet, Low Flow Plumbing Fixtures, Walk-In Closet(s), Wet Bar
Heating Central, Forced Air
Cooling Ceiling Fan(s), Central Air
Flooring Carpet, Hardwood
Fireplaces Number 2
Fireplaces Type Factory Built, Gas Starter, Great Room, Outside
Window Features Insulated Windows, Plantation Shutters
Appliance Dishwasher, Disposal, Dryer, Gas Cooktop, Gas Oven, Gas Water Heater
Laundry In Hall, Main Level
Exterior
Exterior Feature Private Yard
Parking Features Attached, Driveway, Garage, Garage Door Opener, Garage Faces Front, Kitchen Level
Garage Spaces 2.0
Fence Back Yard
Pool None
Community Features Catering Kitchen, Clubhouse, Fitness Center, Homeowners Assoc, Meeting Room, Near Schools, Near Trails/Greenway, Playground, Pool, Street Lights, Swim Team, Tennis Court(s)
Utilities Available Cable Available, Electricity Available, Natural Gas Available, Phone Available, Sewer Available, Underground Utilities, Water Available
Waterfront Description None
View Other
Roof Type Composition
Street Surface Asphalt
Accessibility None
Handicap Access None
Porch Covered, Screened
Total Parking Spaces 2
Building
Lot Description Back Yard, Front Yard, Landscaped, Private, Wooded
Story Three Or More
Sewer Public Sewer
Water Public
Architectural Style Traditional
Level or Stories Three Or More
Structure Type Brick Front, Cement Siding
New Construction No
Construction Status Resale
Schools
Elementary Schools Suwanee
Middle Schools North Gwinnett
High Schools North Gwinnett
Others
HOA Fee Include Reserve Fund, Swim/Tennis
Senior Community no
Restrictions true
Tax ID R7215 152
Special Listing Condition None
Read Less

Bought with Keller Williams Realty Partners



