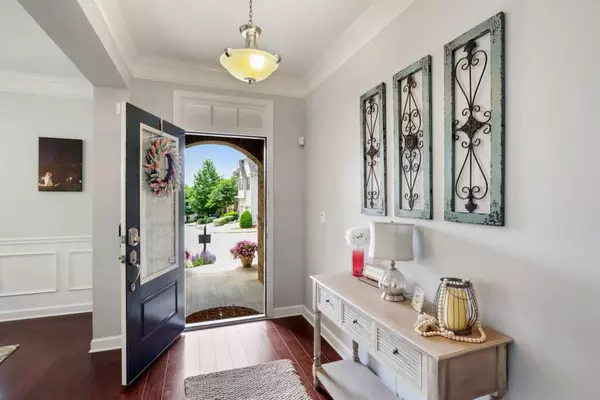For more information regarding the value of a property, please contact us for a free consultation.
4434 Redan CT Smyrna, GA 30080
Want to know what your home might be worth? Contact us for a FREE valuation!

Our team is ready to help you sell your home for the highest possible price ASAP
Key Details
Sold Price $589,000
Property Type Single Family Home
Sub Type Single Family Residence
Listing Status Sold
Purchase Type For Sale
Square Footage 3,272 sqft
Price per Sqft $180
Subdivision West Village
MLS Listing ID 6882455
Sold Date 07/01/21
Style Traditional
Bedrooms 5
Full Baths 3
Construction Status Resale
HOA Fees $575
HOA Y/N No
Originating Board FMLS API
Year Built 2012
Annual Tax Amount $5,362
Tax Year 2020
Lot Size 5,227 Sqft
Acres 0.12
Property Description
Location Location Location! This home has EVERYTHING in the best location! Upon entering the home, past the rocking chair front porch, you are greeted by a lovely foyer that leads to the bright dining room with updated lighting then into the first floor that is flooded with natural light. The open floor plan is perfect for entertaining as the kitchen is open to the fireside family room. This kitchen is perfect for family gatherings or simple weekday dinners and boasts stainless steel appliances and beautiful stone countertops, plus a breakfast bar and breakfast nook! Don't miss the guest suite on the main level as well! Upstairs you'll find 4 additional bedrooms including the spacious master suite. There is no shortage of closet space in this master bedroom! Plus a gorgeous spa-inspired bath. The bonus room is perfect for an office, playroom, and more. The home is nestled into a quiet cul-de-sac lot in the best location in town! Walk to Grocery, Muss & Turners, Starbucks, McCray's, Vinings Health Park, Library, and The Silver Comet Trail. 3 minutes to 285, 6 minutes to I-75, and 8 minutes to Braves Stadium. Nine minutes to West End and 18 minutes to the Airport. PLUS landscape maintenance, trash pick-up, pool, and clubhouse access are included in your HOA!!
Location
State GA
County Cobb
Area 72 - Cobb-West
Lake Name None
Rooms
Bedroom Description Other
Other Rooms None
Basement None
Main Level Bedrooms 1
Dining Room Separate Dining Room
Interior
Interior Features Double Vanity, Entrance Foyer, Tray Ceiling(s), Walk-In Closet(s)
Heating Central, Natural Gas
Cooling Central Air
Flooring Carpet, Hardwood
Fireplaces Number 1
Fireplaces Type Family Room
Window Features None
Appliance Dishwasher, Disposal, Gas Cooktop, Gas Oven, Microwave
Laundry Laundry Room, Main Level
Exterior
Exterior Feature Private Rear Entry, Other
Parking Features Garage
Garage Spaces 2.0
Fence Back Yard
Pool None
Community Features Clubhouse, Fitness Center, Homeowners Assoc, Near Shopping, Near Trails/Greenway, Pool, Restaurant, Sidewalks, Street Lights
Utilities Available Cable Available, Electricity Available, Natural Gas Available, Phone Available, Sewer Available, Water Available
Waterfront Description None
View Other
Roof Type Composition
Street Surface Paved
Accessibility None
Handicap Access None
Porch Patio
Total Parking Spaces 2
Building
Lot Description Back Yard, Cul-De-Sac, Front Yard
Story Two
Sewer Public Sewer
Water Public
Architectural Style Traditional
Level or Stories Two
Structure Type Brick Front, Cement Siding
New Construction No
Construction Status Resale
Schools
Elementary Schools Nickajack
Middle Schools Campbell
High Schools Campbell
Others
HOA Fee Include Maintenance Grounds, Swim/Tennis
Senior Community no
Restrictions true
Tax ID 17069201750
Financing no
Special Listing Condition None
Read Less

Bought with Coldwell Banker Realty



