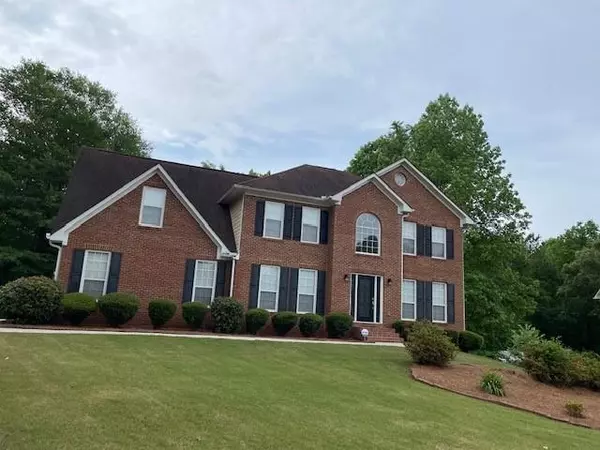For more information regarding the value of a property, please contact us for a free consultation.
1012 Lake Oconee CT Stockbridge, GA 30281
Want to know what your home might be worth? Contact us for a FREE valuation!

Our team is ready to help you sell your home for the highest possible price ASAP
Key Details
Sold Price $396,000
Property Type Single Family Home
Sub Type Single Family Residence
Listing Status Sold
Purchase Type For Sale
Square Footage 2,911 sqft
Price per Sqft $136
Subdivision Cane Creek Estates
MLS Listing ID 6881702
Sold Date 06/09/21
Style Colonial
Bedrooms 6
Full Baths 3
Half Baths 2
Construction Status Resale
HOA Y/N No
Originating Board FMLS API
Year Built 2001
Annual Tax Amount $3,536
Tax Year 2020
Lot Size 1.200 Acres
Acres 1.2
Property Description
This timeless red brick home is nestled in the picturesque community of Stockbridge, GA, just a short trip away from the modern conveniences Atlanta has to offer. This single family home has 6 bedrooms 4 bathrooms, a fully finished basement/in-law suite with a private rear entrance and a spacious, private back yard that's ready be transformed into your own outdoor oasis (treehouse is included!). Enjoy entertaining guests, grilling out, or sipping an evening refreshment on your two story deck. Front yard has a built in sprinkler system. Upstairs, there are 3 well sized bedrooms, and an oversized master suite, with a walk-in closet and luxurious master bath equipped with a soaking tub and a his and hers double vanity. This home features an open floor plan with an arched breakfast island, updated kitchen with stainless steel appliances and a dining/living room suitable for the whole family. The finished basement boasts a kitchenet, private exterior entrance, and two bedrooms with an additional 3rd room including an interior closet that could be used as an office, craft room, or personal fitness space. There is also one full bath and one half bath in the basement. Perfect rental opportunity or private in-law suite. Please note, buyers need to be pre-approved through Motto Mortgage Synergy by contacting Gina Herron. Preferred attorney, Weissman. Thank you.
Location
State GA
County Henry
Area 211 - Henry County
Lake Name None
Rooms
Bedroom Description In-Law Floorplan, Oversized Master
Other Rooms Other
Basement Daylight, Exterior Entry, Finished, Finished Bath, Full, Interior Entry
Dining Room Separate Dining Room
Interior
Interior Features Double Vanity, Entrance Foyer, Entrance Foyer 2 Story, Walk-In Closet(s), Wet Bar
Heating Forced Air
Cooling Ceiling Fan(s), Central Air
Flooring Carpet, Ceramic Tile, Hardwood
Fireplaces Number 1
Fireplaces Type Living Room
Window Features Insulated Windows, Shutters
Appliance Dishwasher, Disposal, Electric Oven, Electric Range, Gas Cooktop, Microwave, Range Hood, Refrigerator
Laundry Lower Level
Exterior
Exterior Feature Private Rear Entry, Private Yard
Parking Features Driveway, Garage
Garage Spaces 2.0
Fence None
Pool None
Community Features Near Schools, Near Shopping, Restaurant
Utilities Available Cable Available, Electricity Available, Natural Gas Available, Phone Available, Sewer Available, Underground Utilities, Water Available
Waterfront Description None
View Other
Roof Type Composition
Street Surface Asphalt
Accessibility Accessible Full Bath
Handicap Access Accessible Full Bath
Porch Deck
Total Parking Spaces 2
Building
Lot Description Back Yard, Front Yard, Level
Story Two
Sewer Septic Tank
Water Private
Architectural Style Colonial
Level or Stories Two
Structure Type Brick Front, Cement Siding
New Construction No
Construction Status Resale
Schools
Elementary Schools Cotton Indian
Middle Schools Austin Road
High Schools Stockbridge
Others
Senior Community no
Restrictions false
Tax ID 027F01058000
Special Listing Condition None
Read Less

Bought with Keller Williams Realty ATL Part



