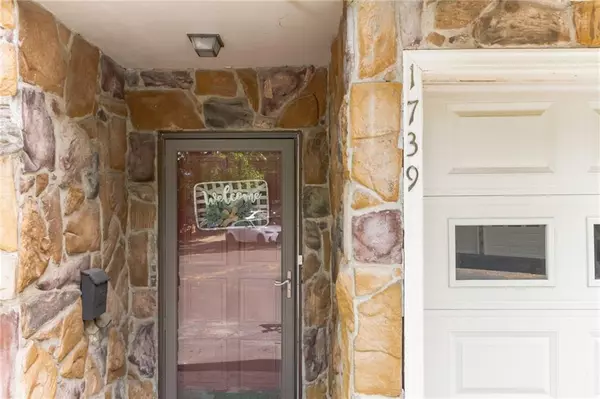For more information regarding the value of a property, please contact us for a free consultation.
1739 Woodcliff CT NE Brookhaven, GA 30329
Want to know what your home might be worth? Contact us for a FREE valuation!

Our team is ready to help you sell your home for the highest possible price ASAP
Key Details
Sold Price $401,280
Property Type Townhouse
Sub Type Townhouse
Listing Status Sold
Purchase Type For Sale
Square Footage 2,253 sqft
Price per Sqft $178
Subdivision Executive Park
MLS Listing ID 6876176
Sold Date 05/25/21
Style Townhouse, Traditional
Bedrooms 4
Full Baths 2
Half Baths 1
Construction Status Resale
HOA Fees $290
HOA Y/N Yes
Originating Board FMLS API
Year Built 1974
Annual Tax Amount $3,387
Tax Year 2020
Lot Size 1,650 Sqft
Acres 0.0379
Property Description
There's much more than what meets the eye with this classic townhome. This spacious floor plan has 4 bedrooms, room for a home office and the most coziest spaces to entertain inside and outside. Create your own oasis on the back patio. Recent updates include both full bathrooms renovated, and updates throughout the home including electrical and light fixtures updates, garage doors and system components like the HVAC system. Home is being sold as-is. Conveniently located in Brookhaven with stores and restaurants within walking distance. Request tour today.
Location
State GA
County Dekalb
Area 52 - Dekalb-West
Lake Name None
Rooms
Bedroom Description Split Bedroom Plan, Other
Other Rooms None
Basement Driveway Access, Exterior Entry, Interior Entry, Partial
Dining Room Separate Dining Room
Interior
Interior Features Entrance Foyer, Other
Heating Central, Electric
Cooling Ceiling Fan(s), Central Air
Flooring Carpet, Hardwood
Fireplaces Number 1
Fireplaces Type Factory Built, Living Room
Window Features None
Appliance Dishwasher, Disposal, Electric Range, Electric Water Heater, Microwave, Refrigerator
Laundry Upper Level
Exterior
Exterior Feature None
Parking Features Attached, Garage, Garage Door Opener, Garage Faces Front
Garage Spaces 2.0
Fence None
Pool None
Community Features Clubhouse, Homeowners Assoc, Pool, Sidewalks
Utilities Available Cable Available, Electricity Available, Phone Available, Sewer Available, Water Available
Waterfront Description None
View Other
Roof Type Composition
Street Surface Concrete
Accessibility Accessible Entrance
Handicap Access Accessible Entrance
Porch Covered, Patio
Total Parking Spaces 2
Building
Lot Description Corner Lot, Front Yard, Level
Story Two
Sewer Public Sewer
Water Public
Architectural Style Townhouse, Traditional
Level or Stories Two
Structure Type Frame, Stone
New Construction No
Construction Status Resale
Schools
Elementary Schools Briar Vista
Middle Schools Druid Hills
High Schools Druid Hills
Others
HOA Fee Include Maintenance Structure, Maintenance Grounds, Pest Control, Termite, Water
Senior Community no
Restrictions true
Tax ID 18 157 09 040
Ownership Fee Simple
Financing no
Special Listing Condition None
Read Less

Bought with Keller Williams Realty Intown ATL



